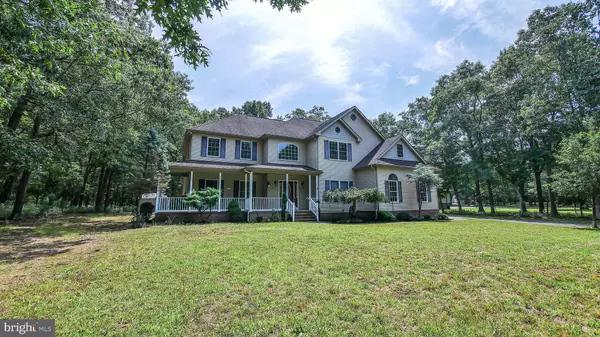114 S GENOA AVE Galloway, NJ 08205

UPDATED:
11/12/2024 12:50 PM
Key Details
Property Type Single Family Home
Sub Type Detached
Listing Status Active
Purchase Type For Sale
Square Footage 3,549 sqft
Price per Sqft $204
Subdivision Galloway Twp
MLS Listing ID NJAC2013630
Style Traditional
Bedrooms 5
Full Baths 4
HOA Y/N N
Abv Grd Liv Area 3,549
Originating Board BRIGHT
Year Built 2008
Annual Tax Amount $12,898
Tax Year 2023
Lot Size 5.009 Acres
Acres 5.01
Lot Dimensions 188.37 x 1158.27
Property Description
The exterior of the home boasts a timeless design, featuring a blend of stone and wood accents that complement the serene environment. A spacious front porch welcomes you, providing a peaceful spot to enjoy morning coffee while listening to the sounds of nature.
Inside, the home is a showcase of elegance and comfort. The grand foyer opens to a large, light-filled living area with high ceilings, hardwood floors, and oversized windows that offer breathtaking views of the wooded landscape.
The main level also includes a bedroom/study with bathroom and ample closet space, along with additional bedrooms and baths that provide plenty of room for family and guests. A cozy family room with a fireplace, a formal dining room, and a private office complete the main floor, ensuring every need is met.
The lower level offers a versatile space that can be used as a recreation room, home gym, or theater, with walkout access to the beautifully landscaped backyard. Outdoor living is at its finest with multiple patios, a fire pit, and a sparkling pool, all surrounded by the natural beauty of the wooded acreage.
Additional features of this exceptional home include a three-car garage, a separate workshop or studio, and state-of-the-art smart home technology. With its stunning setting, expansive living spaces, and premium finishes, this home offers a unique opportunity to enjoy the best of both worlds – luxurious living in a private, wooded retreat. ALSO ZONED FOR FARM ANIMALS(NOT ROOSTERS), ANY STRUCTURE HOUSING ANIMALS MUST BE 30 FEET FROM SIDE AND REAR PROPERTY LINES. HORSES AREPERMITTED AT 1 PER ACRE
Location
State NJ
County Atlantic
Area Galloway Twp (20111)
Zoning R-5
Rooms
Basement Windows, Walkout Stairs, Unfinished, Sump Pump, Space For Rooms, Outside Entrance, Full
Main Level Bedrooms 5
Interior
Hot Water Natural Gas
Heating Forced Air
Cooling Central A/C
Fireplace N
Heat Source Natural Gas
Exterior
Parking Features Additional Storage Area, Garage - Side Entry, Garage Door Opener, Inside Access, Oversized
Garage Spaces 3.0
Water Access N
Accessibility None
Total Parking Spaces 3
Garage Y
Building
Story 3
Foundation Other
Sewer Septic Exists
Water Well
Architectural Style Traditional
Level or Stories 3
Additional Building Above Grade, Below Grade
New Construction N
Schools
School District Galloway Township Public Schools
Others
Senior Community No
Tax ID 11-00649-00007 01
Ownership Fee Simple
SqFt Source Assessor
Special Listing Condition Standard

GET MORE INFORMATION

- Homes For Sale in Atco
- Waterfront Homes in Atlantic County
- Homes For Sale in Cherry Hill East
- Homes For Sale in Egg Harbor Twp
- Homes For Sale in Galloway
- Homes For Sale in Haddonfield
- Homes For Sale in Hammonton
- Condos For Sale in Hammonton
- Homes for Sale in Margate
- Homes For Sale in Mullica Township
- Homes For Sale in Mays Landing
- Homes For Sale in Sicklerville
- Homes For Sale in Ventnor
- Homes For Sale in Voorhees
- Homes For Sale in Winslow
- 55+ Community Homes For Sale
- Commercial Property For Sale
- Commercial Property For Rent
- Atlantic County FHA Approved Condos



