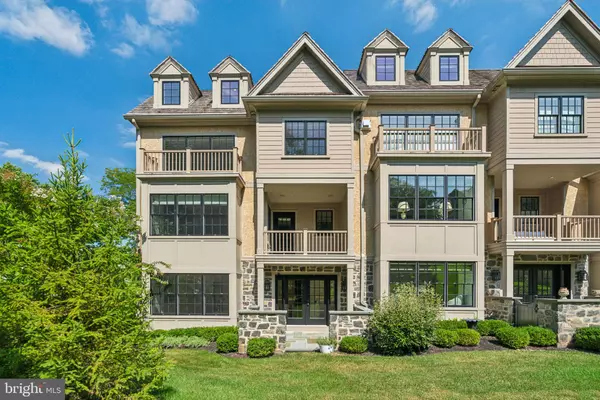13 OVERLEA WAY Erdenheim, PA 19038

UPDATED:
11/29/2024 07:04 PM
Key Details
Property Type Townhouse
Sub Type End of Row/Townhouse
Listing Status Active
Purchase Type For Sale
Square Footage 4,076 sqft
Price per Sqft $282
Subdivision Erdenheim
MLS Listing ID PAMC2115386
Style Carriage House,Contemporary,Traditional
Bedrooms 4
Full Baths 3
Half Baths 2
HOA Fees $434/mo
HOA Y/N Y
Abv Grd Liv Area 4,076
Originating Board BRIGHT
Year Built 2018
Annual Tax Amount $22,236
Tax Year 2024
Lot Size 1,080 Sqft
Acres 0.02
Lot Dimensions 27.00 x 0.00
Property Description
Location
State PA
County Montgomery
Area Springfield Twp (10652)
Zoning RESIDENTIAL
Interior
Interior Features Breakfast Area, Built-Ins, Crown Moldings, Dining Area, Elevator, Floor Plan - Open, Kitchen - Eat-In, Kitchen - Gourmet, Kitchen - Island, Sprinkler System, Walk-in Closet(s), Wine Storage
Hot Water Propane
Heating Forced Air
Cooling Central A/C
Flooring Hardwood, Stone
Fireplaces Number 1
Fireplaces Type Gas/Propane
Inclusions All appliances in as is condition, 2 mounted tv's, all A/V equipment, and window treatments
Equipment Commercial Range, Dishwasher, Disposal, Cooktop, Stainless Steel Appliances, Washer - Front Loading, Dryer
Fireplace Y
Window Features Double Hung,Double Pane
Appliance Commercial Range, Dishwasher, Disposal, Cooktop, Stainless Steel Appliances, Washer - Front Loading, Dryer
Heat Source Propane - Leased
Laundry Upper Floor
Exterior
Exterior Feature Balcony, Patio(s)
Parking Features Garage Door Opener, Additional Storage Area, Garage - Front Entry, Inside Access
Garage Spaces 4.0
Utilities Available Cable TV, Propane
Amenities Available Common Grounds, Fencing, Gated Community
Water Access N
View Garden/Lawn
Roof Type Shake
Accessibility Elevator
Porch Balcony, Patio(s)
Attached Garage 2
Total Parking Spaces 4
Garage Y
Building
Lot Description Landscaping, Adjoins - Open Space
Story 4
Foundation Crawl Space
Sewer Public Sewer
Water Public
Architectural Style Carriage House, Contemporary, Traditional
Level or Stories 4
Additional Building Above Grade, Below Grade
Structure Type 9'+ Ceilings,Dry Wall
New Construction N
Schools
School District Springfield Township
Others
HOA Fee Include Common Area Maintenance,Lawn Maintenance,Ext Bldg Maint,Snow Removal,Trash
Senior Community No
Tax ID 52-00-16648-136
Ownership Fee Simple
SqFt Source Assessor
Security Features Security System
Acceptable Financing Cash, Conventional
Listing Terms Cash, Conventional
Financing Cash,Conventional
Special Listing Condition Standard

GET MORE INFORMATION

- Homes For Sale in Atco
- Waterfront Homes in Atlantic County
- Homes For Sale in Cherry Hill East
- Homes For Sale in Egg Harbor Twp
- Homes For Sale in Galloway
- Homes For Sale in Haddonfield
- Homes For Sale in Hammonton
- Condos For Sale in Hammonton
- Homes for Sale in Margate
- Homes For Sale in Mullica Township
- Homes For Sale in Mays Landing
- Homes For Sale in Sicklerville
- Homes For Sale in Ventnor
- Homes For Sale in Voorhees
- Homes For Sale in Winslow
- 55+ Community Homes For Sale
- Commercial Property For Sale
- Commercial Property For Rent
- Atlantic County FHA Approved Condos



