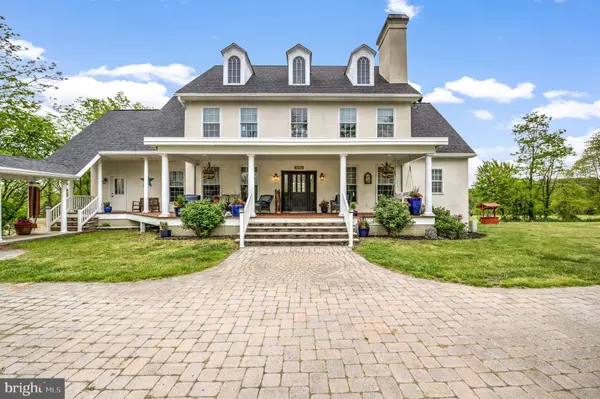417 ARNEYS MOUNT- BIRMINGHAM RD Pemberton, NJ 08068

UPDATED:
11/13/2024 03:39 PM
Key Details
Property Type Single Family Home
Sub Type Detached
Listing Status Active
Purchase Type For Sale
Subdivision None Available
MLS Listing ID NJBL2074048
Style Colonial
Bedrooms 5
Full Baths 3
Half Baths 2
HOA Y/N N
Originating Board BRIGHT
Year Built 1997
Annual Tax Amount $519
Tax Year 2024
Lot Size 37.137 Acres
Acres 37.14
Lot Dimensions 0.00 x 0.00
Property Description
Step outside to a resort-style backyard oasis featuring a 50-ft saltwater heated pool with a self-cleaning system and built-in sun deck. Relax in the hot tub with pergola and separate patio or retreat to the 20x20 pavilion by the pool, offering a perfect spot for outdoor entertaining. This property boasts a full walk-out basement with high ceilings, ideal for additional living space or recreational activities, and a detached oversized 2-car garage with additional storage for added convenience and an unfinished attic with high ceilings ready to be finished for additional living space! Recent upgrades include, new roof installed in 2023, newer AC units installed in 2019, providing efficient climate control year-round, as well as a comprehensive 2 Mega-Watt Solar System with battery backup, ensuring sustainability and energy independence. Experience the epitome of luxury living in this exceptional estate, where impeccable design, unparalleled amenities, and breathtaking surroundings converge to create a truly unparalleled retreat. This is a MUST SEE!
Location
State NJ
County Burlington
Area Springfield Twp (20334)
Zoning RESIDENTIAL/FARM
Rooms
Basement Full, Interior Access, Outside Entrance, Poured Concrete, Rear Entrance, Walkout Level, Windows
Main Level Bedrooms 1
Interior
Interior Features Breakfast Area, Ceiling Fan(s), Crown Moldings, Entry Level Bedroom, Family Room Off Kitchen, Floor Plan - Traditional, Formal/Separate Dining Room, Kitchen - Country, Kitchen - Gourmet, Kitchen - Island, Recessed Lighting, Bathroom - Soaking Tub, Upgraded Countertops, Walk-in Closet(s), Wood Floors
Hot Water Electric
Heating Baseboard - Hot Water, Radiant
Cooling Central A/C
Fireplaces Number 1
Fireplaces Type Wood, Other
Inclusions Refrigerator, Stove, Microwave, Dishwasher, Washer, Dryer
Equipment Built-In Range, Commercial Range, Dishwasher, Exhaust Fan, Oven/Range - Gas, Range Hood, Six Burner Stove, Stainless Steel Appliances
Fireplace Y
Appliance Built-In Range, Commercial Range, Dishwasher, Exhaust Fan, Oven/Range - Gas, Range Hood, Six Burner Stove, Stainless Steel Appliances
Heat Source Natural Gas
Laundry Main Floor
Exterior
Exterior Feature Breezeway, Deck(s), Patio(s), Porch(es), Roof
Parking Features Covered Parking, Additional Storage Area, Oversized
Garage Spaces 2.0
Pool Heated, In Ground, Saltwater, Permits
Utilities Available Cable TV, Under Ground
Water Access N
View Panoramic, Park/Greenbelt, Pasture, Scenic Vista, Trees/Woods
Roof Type Asphalt
Accessibility None
Porch Breezeway, Deck(s), Patio(s), Porch(es), Roof
Total Parking Spaces 2
Garage Y
Building
Lot Description Adjoins - Open Space, Backs - Parkland, Cleared, Landscaping, Not In Development, Open, Private, Secluded, Subdivision Possible
Story 2
Foundation Concrete Perimeter
Sewer On Site Septic
Water Well
Architectural Style Colonial
Level or Stories 2
Additional Building Above Grade, Below Grade
New Construction N
Schools
School District Northern Burlington Count Schools
Others
Senior Community No
Tax ID 34-01201-00029 01-QFARM
Ownership Fee Simple
SqFt Source Assessor
Security Features Security System
Acceptable Financing Cash, Conventional
Listing Terms Cash, Conventional
Financing Cash,Conventional
Special Listing Condition Standard

GET MORE INFORMATION

- Homes For Sale in Atco
- Waterfront Homes in Atlantic County
- Homes For Sale in Cherry Hill East
- Homes For Sale in Egg Harbor Twp
- Homes For Sale in Galloway
- Homes For Sale in Haddonfield
- Homes For Sale in Hammonton
- Condos For Sale in Hammonton
- Homes for Sale in Margate
- Homes For Sale in Mullica Township
- Homes For Sale in Mays Landing
- Homes For Sale in Sicklerville
- Homes For Sale in Ventnor
- Homes For Sale in Voorhees
- Homes For Sale in Winslow
- 55+ Community Homes For Sale
- Commercial Property For Sale
- Commercial Property For Rent
- Atlantic County FHA Approved Condos



