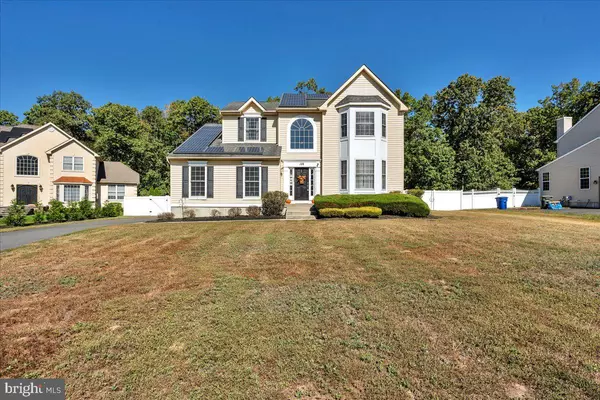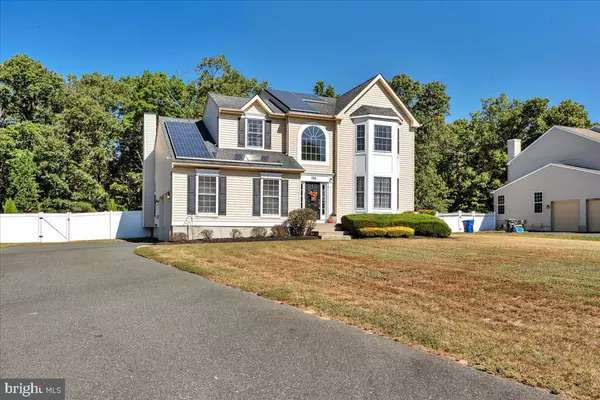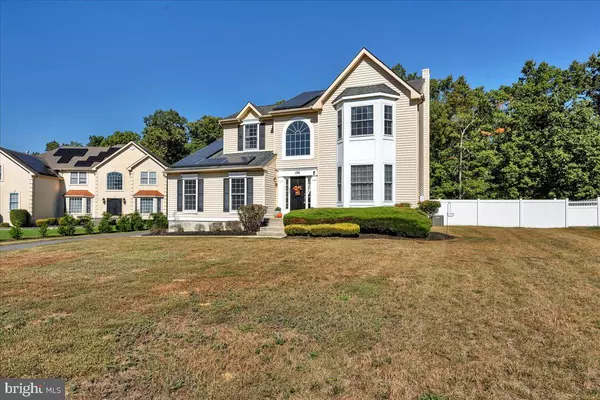126 WHITETAIL PASS Franklinville, NJ 08322

UPDATED:
12/17/2024 04:43 PM
Key Details
Property Type Single Family Home
Sub Type Detached
Listing Status Pending
Purchase Type For Sale
Square Footage 2,224 sqft
Price per Sqft $224
Subdivision Deer Meadows
MLS Listing ID NJGL2048672
Style Traditional
Bedrooms 3
Full Baths 2
Half Baths 1
HOA Y/N N
Abv Grd Liv Area 2,224
Originating Board BRIGHT
Year Built 2011
Annual Tax Amount $10,048
Tax Year 2022
Lot Size 0.780 Acres
Acres 0.78
Lot Dimensions 0.00 x 0.00
Property Description
Location
State NJ
County Gloucester
Area Franklin Twp (20805)
Zoning RA
Rooms
Other Rooms Living Room, Dining Room, Primary Bedroom, Bedroom 2, Kitchen, Family Room, Bedroom 1, Other
Basement Full, Unfinished
Interior
Interior Features Primary Bath(s), Butlers Pantry, Bathroom - Stall Shower, Kitchen - Eat-In
Hot Water None
Heating Forced Air
Cooling Central A/C
Fireplaces Number 1
Inclusions Appliances in as-is conditions, gazebo
Equipment Built-In Range, Dishwasher
Fireplace Y
Appliance Built-In Range, Dishwasher
Heat Source Central
Laundry Main Floor
Exterior
Exterior Feature Patio(s)
Parking Features Inside Access
Garage Spaces 6.0
Fence Privacy
Pool In Ground, Saltwater
Utilities Available Cable TV
Water Access N
Roof Type Pitched,Shingle
Accessibility None
Porch Patio(s)
Attached Garage 2
Total Parking Spaces 6
Garage Y
Building
Lot Description Front Yard, Rear Yard, SideYard(s)
Story 2
Foundation Permanent
Sewer On Site Septic
Water Well
Architectural Style Traditional
Level or Stories 2
Additional Building Above Grade, Below Grade
Structure Type 9'+ Ceilings
New Construction N
Schools
School District Franklin Township Board Of Education
Others
Senior Community No
Tax ID 05-05702-00059 13
Ownership Fee Simple
SqFt Source Assessor
Acceptable Financing Conventional, VA, FHA 203(b), USDA
Listing Terms Conventional, VA, FHA 203(b), USDA
Financing Conventional,VA,FHA 203(b),USDA
Special Listing Condition Standard

GET MORE INFORMATION

- Homes For Sale in Atco
- Waterfront Homes in Atlantic County
- Homes For Sale in Cherry Hill East
- Homes For Sale in Egg Harbor Twp
- Homes For Sale in Galloway
- Homes For Sale in Haddonfield
- Homes For Sale in Hammonton
- Condos For Sale in Hammonton
- Homes for Sale in Margate
- Homes For Sale in Mullica Township
- Homes For Sale in Mays Landing
- Homes For Sale in Sicklerville
- Homes For Sale in Ventnor
- Homes For Sale in Voorhees
- Homes For Sale in Winslow
- 55+ Community Homes For Sale
- Commercial Property For Sale
- Commercial Property For Rent
- Atlantic County FHA Approved Condos



