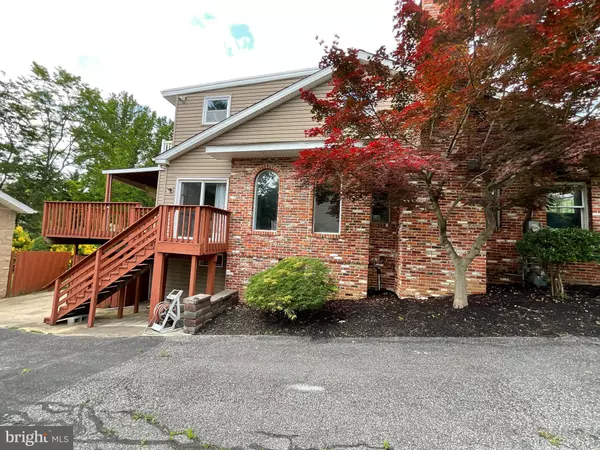615 W BROOKHAVEN RD Wallingford, PA 19086

UPDATED:
12/18/2024 07:18 PM
Key Details
Property Type Single Family Home
Sub Type Detached
Listing Status Active
Purchase Type For Sale
Square Footage 2,507 sqft
Price per Sqft $278
Subdivision Sackville
MLS Listing ID PADE2077432
Style Cape Cod
Bedrooms 4
Full Baths 3
Half Baths 1
HOA Y/N N
Abv Grd Liv Area 2,107
Originating Board BRIGHT
Year Built 1927
Annual Tax Amount $14,211
Tax Year 2023
Lot Size 9,148 Sqft
Acres 0.21
Lot Dimensions 51.00 x 169.00
Property Description
Enter through foyer and conduct business in the front office space. Walk into the large living room space and relax in front of the mantel fireplace to binge watch shows on your 59' Samsung Frame Tv. Enter through the French doors to the dining room with lots of natural light from two arched windows & a large kitchen area. Use the opposite side entryway (from living room) to enter the laundry room, powder room and then off to the kitchen. Gas oven/stove, step up pantry closet, and island as well as breakfast area which leads to sliding doors out to the wrap around porch.
Back porch wraps around the entire back of the house. Go back inside and take the stairs from the breakfast area down to an In-law/Au pair apartment (2nd full kitchen with gas stove, refrigerator, full bath, living room, bedroom, den). Basement has a separate entryway so rental income is a possibility.
The 2nd floor has two cozy bedrooms and one full hall bath. 2nd floor primary bedroom has an open concept en-suite. Primary Bedroom has an extended balcony overlooking the backyard grounds. Enjoy your morning coffee or tea, watch the kids play outback or do a bit of bird watching.
Oversized detached garage has a wood burning stove. Long driveway on this property with potential access to an additional 2nd driveway. More than meets the eye on this property.
Nether Providence Elementary (NPE) School a hop, skip and a jump away, as well as Strathhaven Middle School & High School right up the road. Wallingford Station Septa Regional Rail for your commute to Center City.
***Natural gas, public water & sewer, central air, tankless water heater, 2year first time homebuyer warranty included****
Location
State PA
County Delaware
Area Nether Providence Twp (10434)
Zoning RESIDENTIAL
Rooms
Other Rooms Family Room
Basement Walkout Level, Partially Finished
Interior
Interior Features 2nd Kitchen, Attic/House Fan, Carpet, Ceiling Fan(s), Dining Area, Formal/Separate Dining Room, Kitchen - Eat-In, Primary Bath(s), Skylight(s), Bathroom - Soaking Tub, Bathroom - Stall Shower, Upgraded Countertops, Wood Floors
Hot Water Natural Gas
Heating Hot Water, Baseboard - Hot Water
Cooling Central A/C
Flooring Carpet, Wood
Fireplaces Number 1
Fireplaces Type Brick, Wood
Inclusions Refrigerator, Washer, Dryer, Microwave, Dishwasher, Oven / Range, Ceiling fans, Built -in shelving , Garage door openers, Mounted TVs
Equipment Dishwasher, Dryer, Washer, Microwave, Refrigerator, Oven/Range - Gas
Fireplace Y
Appliance Dishwasher, Dryer, Washer, Microwave, Refrigerator, Oven/Range - Gas
Heat Source Natural Gas
Laundry Main Floor
Exterior
Exterior Feature Deck(s)
Parking Features Garage - Front Entry, Oversized
Garage Spaces 2.0
Water Access N
View Trees/Woods
Roof Type Composite
Accessibility None
Porch Deck(s)
Total Parking Spaces 2
Garage Y
Building
Lot Description Backs to Trees, Front Yard, Rear Yard
Story 2
Foundation Other
Sewer Public Sewer
Water Public
Architectural Style Cape Cod
Level or Stories 2
Additional Building Above Grade, Below Grade
New Construction N
Schools
Middle Schools Strath Haven
High Schools Strath Haven
School District Wallingford-Swarthmore
Others
Pets Allowed Y
Senior Community No
Tax ID 34-00-00376-00
Ownership Fee Simple
SqFt Source Assessor
Acceptable Financing Cash, Conventional, FHA, VA
Listing Terms Cash, Conventional, FHA, VA
Financing Cash,Conventional,FHA,VA
Special Listing Condition Standard
Pets Allowed No Pet Restrictions

GET MORE INFORMATION

- Homes For Sale in Atco
- Waterfront Homes in Atlantic County
- Homes For Sale in Cherry Hill East
- Homes For Sale in Egg Harbor Twp
- Homes For Sale in Galloway
- Homes For Sale in Haddonfield
- Homes For Sale in Hammonton
- Condos For Sale in Hammonton
- Homes for Sale in Margate
- Homes For Sale in Mullica Township
- Homes For Sale in Mays Landing
- Homes For Sale in Sicklerville
- Homes For Sale in Ventnor
- Homes For Sale in Voorhees
- Homes For Sale in Winslow
- 55+ Community Homes For Sale
- Commercial Property For Sale
- Commercial Property For Rent
- Atlantic County FHA Approved Condos



