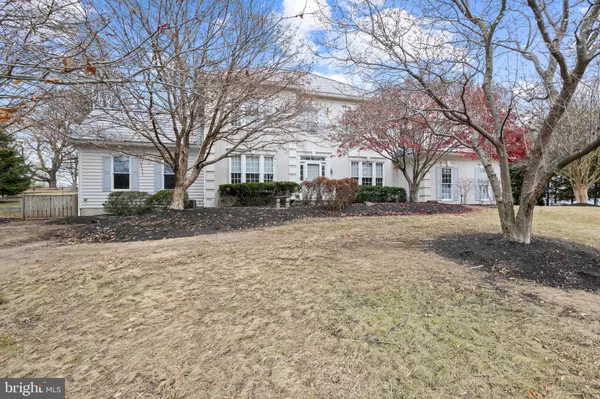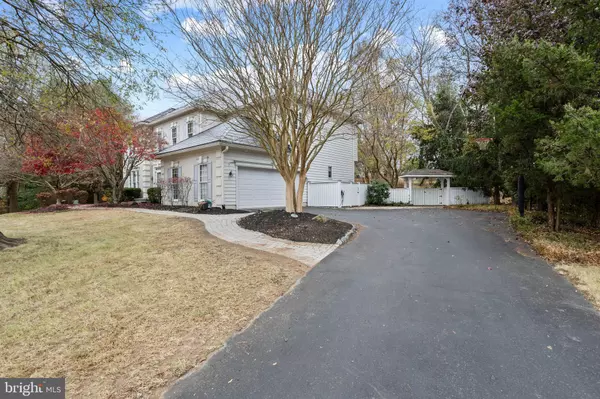16 MAPLE LN Glen Mills, PA 19342

UPDATED:
11/28/2024 01:37 AM
Key Details
Property Type Single Family Home
Sub Type Detached
Listing Status Pending
Purchase Type For Sale
Square Footage 4,528 sqft
Price per Sqft $240
Subdivision Brookside
MLS Listing ID PADE2079890
Style Colonial
Bedrooms 4
Full Baths 4
Half Baths 1
HOA Fees $350/ann
HOA Y/N Y
Abv Grd Liv Area 4,528
Originating Board BRIGHT
Year Built 1998
Annual Tax Amount $15,001
Tax Year 2023
Lot Size 0.880 Acres
Acres 0.88
Lot Dimensions 0.00 x 0.00
Property Description
Location
State PA
County Delaware
Area Concord Twp (10413)
Zoning RES
Rooms
Basement Unfinished, Full
Interior
Hot Water Natural Gas
Heating Forced Air
Cooling Central A/C
Fireplaces Number 1
Inclusions Refrigerator, Washer, Dryer, Curtains, Cameras, Speakers
Fireplace Y
Heat Source Natural Gas
Laundry Main Floor
Exterior
Exterior Feature Deck(s)
Parking Features Inside Access
Garage Spaces 6.0
Water Access N
Accessibility None
Porch Deck(s)
Attached Garage 2
Total Parking Spaces 6
Garage Y
Building
Lot Description Front Yard, Rear Yard, SideYard(s)
Story 2
Foundation Other
Sewer Public Sewer
Water Public
Architectural Style Colonial
Level or Stories 2
Additional Building Above Grade, Below Grade
New Construction N
Schools
High Schools Garnet Valley
School District Garnet Valley
Others
Senior Community No
Tax ID 13-00-00515-67
Ownership Fee Simple
SqFt Source Assessor
Special Listing Condition Standard

GET MORE INFORMATION

- Homes For Sale in Atco
- Waterfront Homes in Atlantic County
- Homes For Sale in Cherry Hill East
- Homes For Sale in Egg Harbor Twp
- Homes For Sale in Galloway
- Homes For Sale in Haddonfield
- Homes For Sale in Hammonton
- Condos For Sale in Hammonton
- Homes for Sale in Margate
- Homes For Sale in Mullica Township
- Homes For Sale in Mays Landing
- Homes For Sale in Sicklerville
- Homes For Sale in Ventnor
- Homes For Sale in Voorhees
- Homes For Sale in Winslow
- 55+ Community Homes For Sale
- Commercial Property For Sale
- Commercial Property For Rent
- Atlantic County FHA Approved Condos



