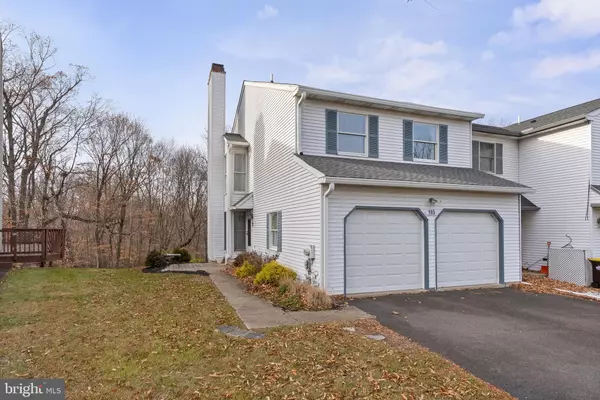185 JONATHAN DR North Wales, PA 19454

UPDATED:
12/19/2024 03:00 AM
Key Details
Property Type Townhouse
Sub Type End of Row/Townhouse
Listing Status Active
Purchase Type For Sale
Square Footage 2,100 sqft
Price per Sqft $250
Subdivision The Orchard
MLS Listing ID PAMC2124252
Style Colonial,Contemporary
Bedrooms 3
Full Baths 2
Half Baths 2
HOA Y/N N
Abv Grd Liv Area 2,100
Originating Board BRIGHT
Year Built 1991
Annual Tax Amount $5,207
Tax Year 2023
Lot Size 7,462 Sqft
Acres 0.17
Lot Dimensions 29.00 x 0.00
Property Description
With approximately 2,100 square feet of living space, this 3-bedroom, 2-full bath, 2-half bath home is ideal for those seeking comfort and style. Highlights include a spacious country kitchen with upgraded stainless steel appliances, beautifully updated flooring, and a large great room featuring soaring cathedral ceilings and a cozy wood-burning fireplace.
The home boasts a full, finished walk-out basement with a custom-built Redwood wet bar — perfect for entertaining. You'll appreciate the oversized two-car garage, providing plenty of space for storage and vehicles. The large primary bedroom offers a private bathroom with a stall shower and walk-in closet.
Additional features include a second-floor laundry for added convenience, a second full bath with a tub/shower combination, and two generously sized bedrooms. Recent updates include a new roof, newer HVAC, and water heater, ensuring peace of mind for years to come.
This home offers the perfect balance of comfort, style, and functionality. Call today to schedule a showing and make this dream home yours!
Location
State PA
County Montgomery
Area Montgomery Twp (10646)
Zoning RESIDENTIAL
Direction South
Rooms
Other Rooms Living Room, Primary Bedroom, Kitchen, Family Room, Full Bath
Basement Daylight, Full, Fully Finished, Walkout Level
Interior
Interior Features Attic, Bar, Bathroom - Stall Shower, Bathroom - Tub Shower, Built-Ins, Carpet, Ceiling Fan(s), Kitchen - Country, Kitchen - Eat-In, Wood Floors
Hot Water Natural Gas
Heating Central, Forced Air
Cooling Central A/C
Flooring Carpet, Wood, Hardwood, Engineered Wood
Fireplaces Number 1
Fireplaces Type Fireplace - Glass Doors, Wood
Inclusions Washer & Dryer, and Refrigerator
Equipment Built-In Microwave, Dishwasher, Disposal, Dryer, Energy Efficient Appliances, Icemaker, Oven - Self Cleaning, Oven - Single, Oven/Range - Gas, Refrigerator, Stainless Steel Appliances, Washer
Furnishings No
Fireplace Y
Window Features Double Hung,Double Pane,Sliding,Wood Frame
Appliance Built-In Microwave, Dishwasher, Disposal, Dryer, Energy Efficient Appliances, Icemaker, Oven - Self Cleaning, Oven - Single, Oven/Range - Gas, Refrigerator, Stainless Steel Appliances, Washer
Heat Source Natural Gas
Laundry Upper Floor
Exterior
Exterior Feature Deck(s)
Parking Features Built In, Garage - Front Entry, Garage Door Opener, Inside Access, Oversized
Garage Spaces 16.0
Utilities Available Cable TV, Electric Available, Natural Gas Available, Sewer Available, Under Ground, Water Available
Water Access N
View Creek/Stream, Street, Trees/Woods
Roof Type Architectural Shingle,Asphalt,Shingle
Street Surface Black Top
Accessibility None
Porch Deck(s)
Road Frontage Boro/Township
Attached Garage 2
Total Parking Spaces 16
Garage Y
Building
Lot Description Backs to Trees, Front Yard, Partly Wooded, Rear Yard, SideYard(s), Trees/Wooded
Story 2
Foundation Block
Sewer Public Sewer
Water Public
Architectural Style Colonial, Contemporary
Level or Stories 2
Additional Building Above Grade, Below Grade
Structure Type 2 Story Ceilings,Dry Wall
New Construction N
Schools
Middle Schools Gwyn-Nor
High Schools N Penn
School District North Penn
Others
Pets Allowed Y
Senior Community No
Tax ID 46-00-01684-907
Ownership Fee Simple
SqFt Source Assessor
Acceptable Financing Cash, Conventional
Horse Property N
Listing Terms Cash, Conventional
Financing Cash,Conventional
Special Listing Condition Standard
Pets Allowed No Pet Restrictions

GET MORE INFORMATION

- Homes For Sale in Atco
- Waterfront Homes in Atlantic County
- Homes For Sale in Cherry Hill East
- Homes For Sale in Egg Harbor Twp
- Homes For Sale in Galloway
- Homes For Sale in Haddonfield
- Homes For Sale in Hammonton
- Condos For Sale in Hammonton
- Homes for Sale in Margate
- Homes For Sale in Mullica Township
- Homes For Sale in Mays Landing
- Homes For Sale in Sicklerville
- Homes For Sale in Ventnor
- Homes For Sale in Voorhees
- Homes For Sale in Winslow
- 55+ Community Homes For Sale
- Commercial Property For Sale
- Commercial Property For Rent
- Atlantic County FHA Approved Condos



