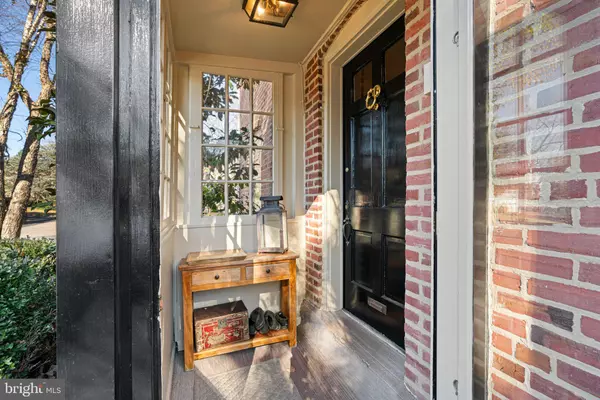716 GLENDALOUGH RD Erdenheim, PA 19038

UPDATED:
12/12/2024 12:30 AM
Key Details
Property Type Single Family Home
Sub Type Detached
Listing Status Under Contract
Purchase Type For Sale
Square Footage 1,564 sqft
Price per Sqft $380
Subdivision Chesney Downs
MLS Listing ID PAMC2124314
Style Colonial
Bedrooms 3
Full Baths 1
HOA Y/N N
Abv Grd Liv Area 1,564
Originating Board BRIGHT
Year Built 1940
Annual Tax Amount $6,958
Tax Year 2023
Lot Size 8,073 Sqft
Acres 0.19
Lot Dimensions 107.00 x 0.00
Property Description
As you step through the front door, you're greeted by a beautiful living room that exudes warmth and character. It's an ideal space for hosting gatherings or enjoying a quiet moment with a good book. Beyond the living room, the dining area provides private access to your backyard oasis, offering a true retreat from the hustle and bustle of daily life. The dining room is spacious enough to accommodate all your dining needs, and to the right, you'll find a cozy area currently used as a dry bar.
The kitchen is a chef's and entertainer's dream, featuring ample granite countertop space and a gas cooktop range. Just off the kitchen, you'll discover the entry to a full-sized basement and laundry area, providing additional storage and functionality.
Upstairs, the three bedrooms await. The master bedroom boasts upgraded closets and windows that flood the room with natural light. The full bathroom is a luxurious spa-like retreat, complete with an upgraded vanity. One of the spare bedrooms has been transformed into a full walk-in closet, which can easily be converted back into a bedroom if desired.
Outside, the property features an attached garage, private parking, and a private patio perfect for outdoor relaxation. The front and back yards are fenced, offering both privacy and security. Additional amenities include a security system and street parking for guests.
This property is truly one of the gems in Chesney Downs, with endless possibilities, *including the potential to expand with an additional side yard deeded to the property. Come and experience the comfort and warmth of this delightful home—make it yours today!
Location
State PA
County Montgomery
Area Springfield Twp (10652)
Zoning RESIDENTIAL
Rooms
Basement Full
Interior
Hot Water Natural Gas
Heating Central
Cooling Central A/C
Flooring Hardwood, Carpet, Tile/Brick
Inclusions all appliances are included in as-is working condition at no monetary value
Fireplace N
Heat Source Natural Gas
Laundry Basement
Exterior
Exterior Feature Brick, Patio(s)
Parking Features Other
Garage Spaces 3.0
Water Access N
Roof Type Shingle
Accessibility Other
Porch Brick, Patio(s)
Attached Garage 1
Total Parking Spaces 3
Garage Y
Building
Story 3
Foundation Other
Sewer Public Sewer
Water Public
Architectural Style Colonial
Level or Stories 3
Additional Building Above Grade, Below Grade
New Construction N
Schools
Elementary Schools Springfield Township E.S.
Middle Schools Springfield Township
High Schools Springfield Township
School District Springfield Township
Others
Senior Community No
Tax ID 52-00-07219-001
Ownership Fee Simple
SqFt Source Assessor
Security Features Security System
Acceptable Financing Cash, Conventional, FHA, VA
Horse Property N
Listing Terms Cash, Conventional, FHA, VA
Financing Cash,Conventional,FHA,VA
Special Listing Condition Standard

GET MORE INFORMATION

- Homes For Sale in Atco
- Waterfront Homes in Atlantic County
- Homes For Sale in Cherry Hill East
- Homes For Sale in Egg Harbor Twp
- Homes For Sale in Galloway
- Homes For Sale in Haddonfield
- Homes For Sale in Hammonton
- Condos For Sale in Hammonton
- Homes for Sale in Margate
- Homes For Sale in Mullica Township
- Homes For Sale in Mays Landing
- Homes For Sale in Sicklerville
- Homes For Sale in Ventnor
- Homes For Sale in Voorhees
- Homes For Sale in Winslow
- 55+ Community Homes For Sale
- Commercial Property For Sale
- Commercial Property For Rent
- Atlantic County FHA Approved Condos



