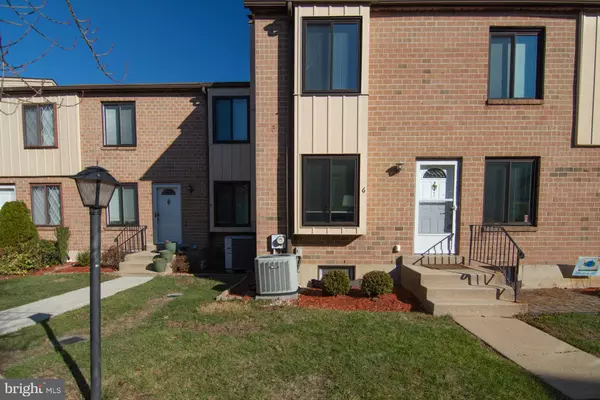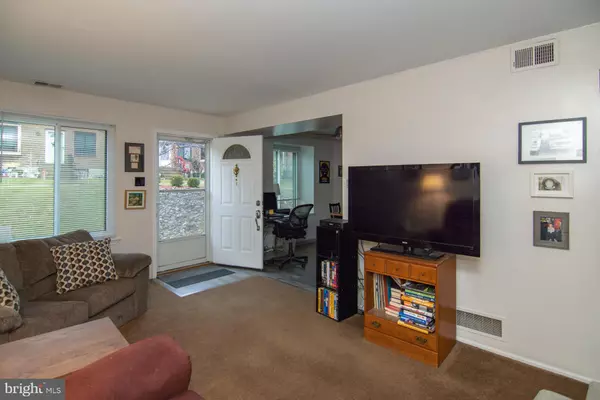5200 HILLTOP DR #CC6 Brookhaven, PA 19015

UPDATED:
12/15/2024 11:14 PM
Key Details
Property Type Condo
Sub Type Condo/Co-op
Listing Status Pending
Purchase Type For Sale
Square Footage 968 sqft
Price per Sqft $227
Subdivision Hilltop
MLS Listing ID PADE2080828
Style Colonial
Bedrooms 2
Full Baths 1
Half Baths 1
Condo Fees $220/mo
HOA Y/N N
Abv Grd Liv Area 968
Originating Board BRIGHT
Year Built 1970
Annual Tax Amount $3,247
Tax Year 2024
Property Description
The community amenities are a standout feature, with access to a refreshing swimming pool, perfect for those warm summer days. The association takes care of common area maintenance, lawn care, snow removal, and trash services, allowing you to spend more time enjoying your home and less time on upkeep. Located just minutes from major transportation options, including an airport within 10 miles and a bus stop less than a mile away, commuting is a cinch. The Penn-Delco school district adds to the appeal, ensuring quality education is within reach. With a brick exterior and a well-maintained structure, this home is not just a place to live; it’s a lifestyle choice. Don’t miss the opportunity to make this charming property your own. Schedule a viewing today and experience the perfect blend of comfort, convenience, and community!
Location
State PA
County Delaware
Area Brookhaven Boro (10405)
Zoning RESID
Rooms
Other Rooms Living Room, Primary Bedroom, Kitchen, Family Room, Bedroom 1
Basement Full, Partially Finished
Interior
Interior Features Kitchen - Eat-In, Walk-in Closet(s)
Hot Water Electric
Heating Heat Pump - Electric BackUp
Cooling Central A/C
Inclusions kitchen refrigerator, washer, dryer (All in "As Is" condition)
Equipment Dishwasher, Dryer - Electric
Fireplace N
Appliance Dishwasher, Dryer - Electric
Heat Source Electric
Laundry Main Floor
Exterior
Amenities Available Swimming Pool
Water Access N
Accessibility None
Garage N
Building
Story 2
Foundation Block
Sewer Public Sewer
Water Public
Architectural Style Colonial
Level or Stories 2
Additional Building Above Grade
New Construction N
Schools
Middle Schools Northley
High Schools Sun Valley
School District Penn-Delco
Others
Pets Allowed Y
HOA Fee Include Pool(s),Common Area Maintenance,Lawn Maintenance,Management,Road Maintenance,Snow Removal,Trash
Senior Community No
Tax ID 05-00-00625-20
Ownership Condominium
Acceptable Financing Cash, Conventional
Horse Property N
Listing Terms Cash, Conventional
Financing Cash,Conventional
Special Listing Condition Standard
Pets Allowed Number Limit, Pet Addendum/Deposit, Cats OK, Dogs OK

GET MORE INFORMATION

- Homes For Sale in Atco
- Waterfront Homes in Atlantic County
- Homes For Sale in Cherry Hill East
- Homes For Sale in Egg Harbor Twp
- Homes For Sale in Galloway
- Homes For Sale in Haddonfield
- Homes For Sale in Hammonton
- Condos For Sale in Hammonton
- Homes for Sale in Margate
- Homes For Sale in Mullica Township
- Homes For Sale in Mays Landing
- Homes For Sale in Sicklerville
- Homes For Sale in Ventnor
- Homes For Sale in Voorhees
- Homes For Sale in Winslow
- 55+ Community Homes For Sale
- Commercial Property For Sale
- Commercial Property For Rent
- Atlantic County FHA Approved Condos



