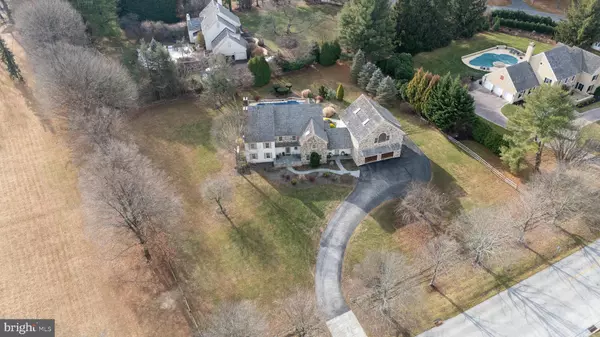292 CHURCH RD Devon, PA 19333

UPDATED:
12/19/2024 12:02 PM
Key Details
Property Type Single Family Home
Sub Type Detached
Listing Status Active
Purchase Type For Sale
Square Footage 6,477 sqft
Price per Sqft $308
Subdivision None Available
MLS Listing ID PACT2088176
Style Traditional
Bedrooms 4
Full Baths 3
Half Baths 3
HOA Y/N N
Abv Grd Liv Area 6,477
Originating Board BRIGHT
Year Built 1985
Annual Tax Amount $24,758
Tax Year 2024
Lot Size 1.000 Acres
Acres 1.0
Lot Dimensions 0.00 x 0.00
Property Description
Location
State PA
County Chester
Area Easttown Twp (10355)
Zoning RESIDENTIAL
Rooms
Other Rooms Living Room, Dining Room, Primary Bedroom, Bedroom 2, Bedroom 3, Bedroom 4, Kitchen, Family Room, Basement, Foyer, Breakfast Room, Laundry, Mud Room, Workshop, Primary Bathroom, Full Bath, Half Bath
Basement Unfinished
Interior
Interior Features Breakfast Area, Carpet, Floor Plan - Traditional, Wood Floors, Walk-in Closet(s), Recessed Lighting, Primary Bath(s), Pantry, Kitchen - Island, Dining Area, Built-Ins, Bathroom - Tub Shower, Bathroom - Stall Shower
Hot Water Natural Gas
Heating Heat Pump(s)
Cooling Central A/C
Flooring Carpet, Ceramic Tile, Hardwood
Fireplaces Number 2
Fireplaces Type Stone, Mantel(s)
Fireplace Y
Heat Source Electric
Laundry Main Floor
Exterior
Exterior Feature Deck(s), Patio(s)
Parking Features Additional Storage Area, Garage - Front Entry, Garage Door Opener, Inside Access, Oversized
Garage Spaces 10.0
Fence Split Rail
Pool Gunite, In Ground
Water Access N
Roof Type Shake,Wood
Accessibility None
Porch Deck(s), Patio(s)
Attached Garage 2
Total Parking Spaces 10
Garage Y
Building
Story 2
Foundation Concrete Perimeter
Sewer Public Sewer
Water Public
Architectural Style Traditional
Level or Stories 2
Additional Building Above Grade, Below Grade
Structure Type Vaulted Ceilings,2 Story Ceilings
New Construction N
Schools
Elementary Schools Devon
Middle Schools Tredyffrin-Easttown
High Schools Conestoga
School District Tredyffrin-Easttown
Others
Senior Community No
Tax ID 55-05B-0108
Ownership Fee Simple
SqFt Source Assessor
Horse Property N
Special Listing Condition Standard

GET MORE INFORMATION

- Homes For Sale in Atco
- Waterfront Homes in Atlantic County
- Homes For Sale in Cherry Hill East
- Homes For Sale in Egg Harbor Twp
- Homes For Sale in Galloway
- Homes For Sale in Haddonfield
- Homes For Sale in Hammonton
- Condos For Sale in Hammonton
- Homes for Sale in Margate
- Homes For Sale in Mullica Township
- Homes For Sale in Mays Landing
- Homes For Sale in Sicklerville
- Homes For Sale in Ventnor
- Homes For Sale in Voorhees
- Homes For Sale in Winslow
- 55+ Community Homes For Sale
- Commercial Property For Sale
- Commercial Property For Rent
- Atlantic County FHA Approved Condos



