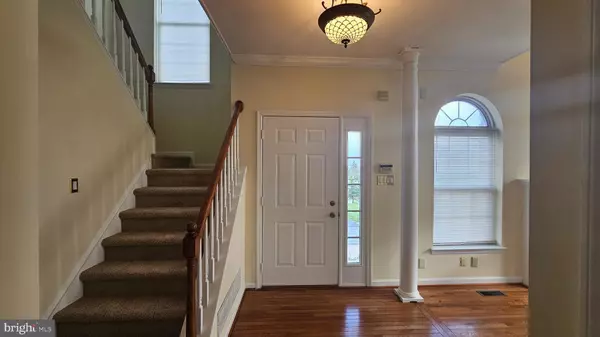521 HIGHLAND DR Plymouth Meeting, PA 19462

UPDATED:
12/16/2024 11:43 PM
Key Details
Property Type Townhouse
Sub Type End of Row/Townhouse
Listing Status Active
Purchase Type For Sale
Square Footage 1,912 sqft
Price per Sqft $253
Subdivision Belvoir Woods
MLS Listing ID PAMC2125502
Style Colonial
Bedrooms 3
Full Baths 2
Half Baths 1
HOA Fees $320/mo
HOA Y/N Y
Abv Grd Liv Area 1,912
Originating Board BRIGHT
Year Built 1995
Annual Tax Amount $6,585
Tax Year 2023
Lot Size 2,386 Sqft
Acres 0.05
Lot Dimensions 60.00 x 40.00
Property Description
Step inside to discover a beautifully renovated interior, where every detail has been carefully curated for modern living. The entire home has been updated, featuring fresh paint, elegant wainscoting, and gleaming hardwood floors that flow seamlessly throughout.
The main level welcomes you with an inviting open floor plan, perfect for effortless entertaining or everyday living. The living room showcases a stunning fireplace, creating a cozy ambiance for gathering with loved ones.
The heart of the home is the gourmet kitchen, which boasts sleek stainless steel appliances, stylish cabinetry, and a center island for both functionality and style. Adjacent to the kitchen, the dining area offers a perfect spot for enjoying meals with family and friends.
Upstairs, the tranquil master suite awaits, complete with a luxurious en suite bathroom and a unique walkout area where you can step outside and enjoy the fresh air. Two additional bedrooms provide versatility and comfort for family members or guests.
The lower level of the home is equally impressive, offering a beautifully finished basement with built-in options for a home theater or entertainment area. With a wet bar, space for a TV and surround sound, this area is ideal for hosting gatherings with friends and family or indulging in your favorite films.
Located in a prime location, this corner townhome offers additional privacy and abundant natural light. Convenient access to major highways, top-rated schools, and a wealth of shopping, dining, and entertainment options make this property an exceptional find. Don't miss this opportunity to experience the lifestyle you've been dreaming of. Schedule a showing today and make 521 Highland Ave your new home!
Location
State PA
County Montgomery
Area Plymouth Twp (10649)
Zoning AR
Rooms
Other Rooms Living Room, Dining Room, Primary Bedroom, Bedroom 2, Kitchen, Family Room, Bedroom 1, Laundry, Utility Room, Attic
Basement Full
Interior
Interior Features Primary Bath(s), Ceiling Fan(s), Wet/Dry Bar, Intercom, Kitchen - Eat-In
Hot Water Natural Gas
Heating Forced Air, Central
Cooling Central A/C
Flooring Wood, Tile/Brick, Hardwood, Luxury Vinyl Plank, Partially Carpeted
Fireplaces Number 1
Fireplaces Type Gas/Propane
Inclusions All appliances and movable items (As-is)
Equipment Built-In Microwave, Cooktop, Dishwasher, Exhaust Fan, Microwave, Oven/Range - Gas, Stainless Steel Appliances, Refrigerator, Stove, Water Heater
Fireplace Y
Appliance Built-In Microwave, Cooktop, Dishwasher, Exhaust Fan, Microwave, Oven/Range - Gas, Stainless Steel Appliances, Refrigerator, Stove, Water Heater
Heat Source Natural Gas
Laundry Lower Floor, Hookup
Exterior
Exterior Feature Patio(s), Balcony
Parking Features Oversized, Built In, Inside Access, Basement Garage, Garage - Side Entry, Garage Door Opener
Garage Spaces 4.0
Utilities Available Cable TV Available, Natural Gas Available, Phone Available
Water Access N
Roof Type Pitched
Street Surface Paved
Accessibility None
Porch Patio(s), Balcony
Attached Garage 2
Total Parking Spaces 4
Garage Y
Building
Lot Description Corner, Cul-de-sac, Secluded
Story 2
Foundation Concrete Perimeter
Sewer Public Sewer
Water Public
Architectural Style Colonial
Level or Stories 2
Additional Building Above Grade, Below Grade
Structure Type Cathedral Ceilings
New Construction N
Schools
Elementary Schools Plymouth
Middle Schools Colonial
High Schools Plymouth Whitemarsh
School District Colonial
Others
HOA Fee Include Common Area Maintenance,Snow Removal,Trash,Lawn Care Front,Lawn Care Rear,Lawn Care Side,Lawn Maintenance
Senior Community No
Tax ID 49-00-04955-081
Ownership Fee Simple
SqFt Source Assessor
Security Features Smoke Detector,Carbon Monoxide Detector(s)
Acceptable Financing Conventional, FHA, Cash, Negotiable
Listing Terms Conventional, FHA, Cash, Negotiable
Financing Conventional,FHA,Cash,Negotiable
Special Listing Condition Standard

GET MORE INFORMATION

- Homes For Sale in Atco
- Waterfront Homes in Atlantic County
- Homes For Sale in Cherry Hill East
- Homes For Sale in Egg Harbor Twp
- Homes For Sale in Galloway
- Homes For Sale in Haddonfield
- Homes For Sale in Hammonton
- Condos For Sale in Hammonton
- Homes for Sale in Margate
- Homes For Sale in Mullica Township
- Homes For Sale in Mays Landing
- Homes For Sale in Sicklerville
- Homes For Sale in Ventnor
- Homes For Sale in Voorhees
- Homes For Sale in Winslow
- 55+ Community Homes For Sale
- Commercial Property For Sale
- Commercial Property For Rent
- Atlantic County FHA Approved Condos



