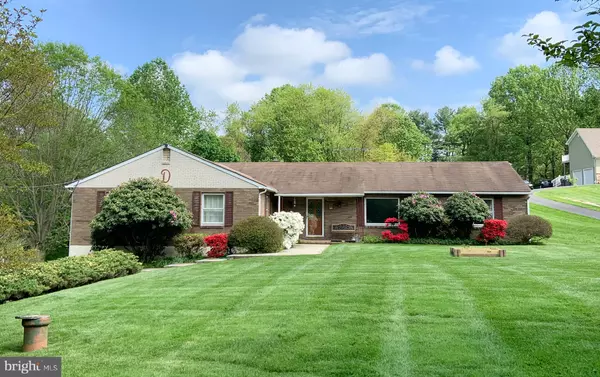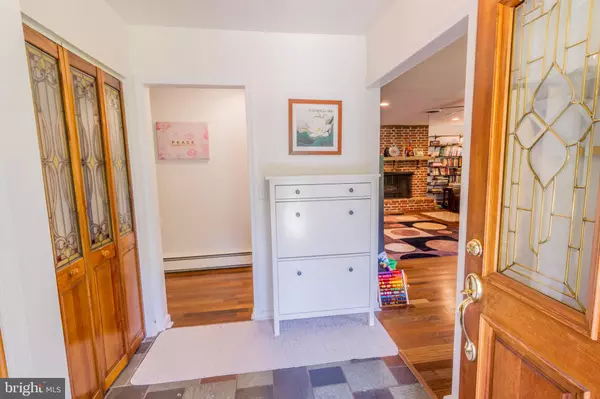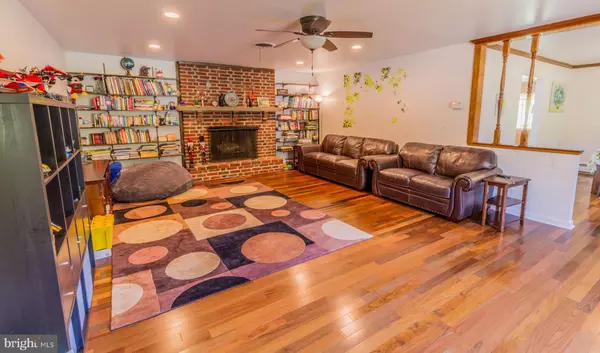For more information regarding the value of a property, please contact us for a free consultation.
1747 BRACKENVILLE RD Hockessin, DE 19707
Want to know what your home might be worth? Contact us for a FREE valuation!

Our team is ready to help you sell your home for the highest possible price ASAP
Key Details
Sold Price $320,000
Property Type Single Family Home
Sub Type Detached
Listing Status Sold
Purchase Type For Sale
Square Footage 3,375 sqft
Price per Sqft $94
Subdivision Runnymeade
MLS Listing ID DENC482458
Sold Date 12/30/19
Style Ranch/Rambler
Bedrooms 3
Full Baths 2
Half Baths 1
HOA Y/N N
Abv Grd Liv Area 2,275
Originating Board BRIGHT
Year Built 1971
Annual Tax Amount $3,297
Tax Year 2018
Lot Size 0.750 Acres
Acres 0.75
Lot Dimensions 145.20 x 300.00
Property Description
Home is where your story begins! Wonderful memories await in this Hockessin beauty! This 3BR/2.5BA all brick ranch features over 3,300 square feet of finished living area and is perfectly situated on a serene and tranquil lot! From the moment you approach, you will fall in love with the inviting exterior and gorgeous professional landscaping. There are attractive plantings featuring beautiful flower blossoms in the spring/summer and an awesome tiered paver wall that creates a multi-level yard. Inside, there is a bright and airy feeling with loads of light flowing right in from the large windows. The open floor plan of this house is simply awesome and incredibly spacious! Enjoy amazing solid Brazilian walnut floors which span the entirety of the main level including all the bedrooms! The living room offers a raised hearth brick wood burning fireplace - the perfect place to curl up with a great book! This home has several areas that are perfect for gathering. The recently remodeled gourmet kitchen is the true heart of the home and offers quartz countertops, glass tile backsplash, custom white shaker cabinets, tile floors, and modern hardware. There is an adjacent dining room area to enjoy perfect Sunday dinners with family and friends. On the other side of the main level you'll find the full hall bath with new "wood look" luxury vinyl flooring and a contemporary floating vanity. All three bedrooms are of very nice size. The master bedroom offers a walk-in closet and one additional closet. There is also an en-suite master bathroom. The two additional bedrooms offer hardwood flooring and tons of great natural light. This home also has a finished lower level that also features a large family room and luxurious wide plank luxury laminate flooring. There is an additional raised hearth stone wood burning fireplace as well as a ground level walk out to the gigantic garage. In addition to easily parking two cars, the garage area includes 10 ft+ ceilings and another section that works a great workshop or hobby room. The lower level is rounded off by a wet bar, powder room and basement laundry area. Outside, find a wonderful grassy backyard with plenty of room for activities including gardening & birdwatching. Imagine grilling and enjoying a bright summer day in this excellent back yard! This home is tucked away on a hill off of Brackenville Road and is situated in a non-development setting. Located minutes to Route 7, Lancaster Pike, shopping, daycare and more, the location is wonderful. You won't want to miss this stunning offering, make an appointment to tour this beautiful gem today. Welcome Home!
Location
State DE
County New Castle
Area Hockssn/Greenvl/Centrvl (30902)
Zoning NC21
Rooms
Other Rooms Living Room, Dining Room, Primary Bedroom, Bedroom 2, Bedroom 3, Kitchen, Family Room, Laundry
Basement Full
Main Level Bedrooms 3
Interior
Interior Features Attic, Ceiling Fan(s), Crown Moldings, Floor Plan - Open, Kitchen - Gourmet, Primary Bath(s), Stove - Wood, Walk-in Closet(s)
Heating Hot Water
Cooling Central A/C
Flooring Hardwood
Fireplaces Number 2
Fireplaces Type Brick, Stone
Equipment Stainless Steel Appliances
Fireplace Y
Appliance Stainless Steel Appliances
Heat Source Oil
Laundry Lower Floor
Exterior
Parking Features Garage - Side Entry
Garage Spaces 6.0
Water Access N
Roof Type Pitched,Shingle
Accessibility None
Attached Garage 2
Total Parking Spaces 6
Garage Y
Building
Story 2
Foundation Block
Sewer Public Sewer
Water Public
Architectural Style Ranch/Rambler
Level or Stories 2
Additional Building Above Grade, Below Grade
Structure Type Dry Wall
New Construction N
Schools
Elementary Schools Cooke
School District Red Clay Consolidated
Others
Senior Community No
Tax ID 08-013.30-077
Ownership Fee Simple
SqFt Source Assessor
Special Listing Condition Standard
Read Less

Bought with Matthew W Fetick • Keller Williams Realty - Kennett Square
GET MORE INFORMATION




