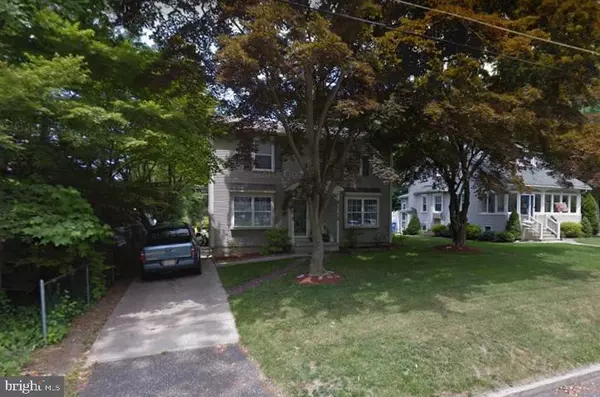For more information regarding the value of a property, please contact us for a free consultation.
620 GLEN AVE Laurel Springs, NJ 08021
Want to know what your home might be worth? Contact us for a FREE valuation!

Our team is ready to help you sell your home for the highest possible price ASAP
Key Details
Sold Price $210,500
Property Type Single Family Home
Sub Type Detached
Listing Status Sold
Purchase Type For Sale
Square Footage 1,792 sqft
Price per Sqft $117
Subdivision Maple Glen
MLS Listing ID NJCD382896
Sold Date 01/31/20
Style Traditional
Bedrooms 4
Full Baths 2
Half Baths 1
HOA Y/N N
Abv Grd Liv Area 1,792
Originating Board BRIGHT
Year Built 1992
Annual Tax Amount $9,508
Tax Year 2019
Lot Size 7,500 Sqft
Acres 0.17
Lot Dimensions 50.00 x 150.00
Property Description
Park side 28 year old two story colonial features 4 bedrooms, 2.5 baths and a full half finished basement. Newer roof (2018) newer high efficiently heater and a/c (2014) and hot water heater(2014). Washed oak kitchen includes dishwasher, disposal and newer refrigerator (2018). Inviting breakfast room with built in hutch and ceiling fan with lights. Family room has cathedral ceilings with slider to patio. Lovely living room with wall to wall carpets and formal dining room. Upstairs are four bedrooms, two with newer Pergo floors, one with a master bathroom. Pull down insulated attic and shed. Basement is partially finished with recessed lights. Washer dryer included. This solid home near Laurel Lake and park is waiting for you!
Location
State NJ
County Camden
Area Laurel Springs Boro (20420)
Zoning RESIDENTIAL
Rooms
Other Rooms Living Room, Dining Room, Primary Bedroom, Bedroom 2, Bedroom 3, Bedroom 4, Kitchen, Family Room, Breakfast Room, Bathroom 2, Primary Bathroom
Basement Full, Partially Finished
Interior
Interior Features Attic
Heating Forced Air
Cooling Central A/C
Equipment Dishwasher
Appliance Dishwasher
Heat Source Natural Gas
Exterior
Exterior Feature Patio(s)
Water Access N
Accessibility None
Porch Patio(s)
Garage N
Building
Story 2
Sewer Public Sewer
Water Public
Architectural Style Traditional
Level or Stories 2
Additional Building Above Grade, Below Grade
New Construction N
Schools
Elementary Schools Parkview E.S.
Middle Schools Samuel S Yellin School
High Schools Sterling H.S.
School District Stratford Borough Public Schools
Others
Senior Community No
Tax ID 20-00057-00014
Ownership Fee Simple
SqFt Source Assessor
Acceptable Financing FHA, Conventional, Cash, VA
Listing Terms FHA, Conventional, Cash, VA
Financing FHA,Conventional,Cash,VA
Special Listing Condition Standard
Read Less

Bought with Donna S Granacher • RE/MAX ONE Realty-Moorestown

