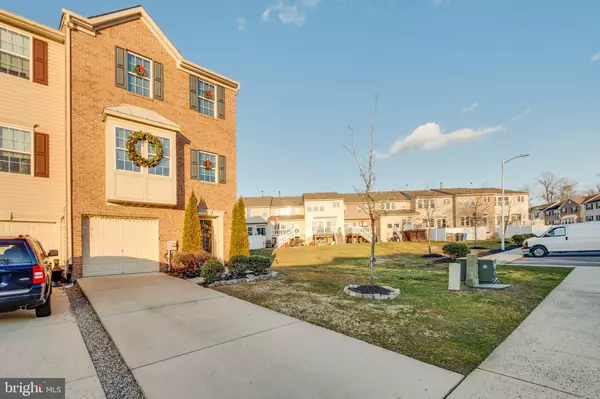For more information regarding the value of a property, please contact us for a free consultation.
401 CONCETTA DR Mount Royal, NJ 08061
Want to know what your home might be worth? Contact us for a FREE valuation!

Our team is ready to help you sell your home for the highest possible price ASAP
Key Details
Sold Price $234,000
Property Type Townhouse
Sub Type End of Row/Townhouse
Listing Status Sold
Purchase Type For Sale
Square Footage 2,428 sqft
Price per Sqft $96
Subdivision Greenwich Crossing
MLS Listing ID NJGL252686
Sold Date 02/21/20
Style Contemporary
Bedrooms 2
Full Baths 2
Half Baths 1
HOA Fees $87/mo
HOA Y/N Y
Abv Grd Liv Area 2,428
Originating Board BRIGHT
Year Built 2010
Annual Tax Amount $6,593
Tax Year 2019
Lot Size 3,630 Sqft
Acres 0.08
Lot Dimensions 30.00 x 121.00
Property Description
Welcome to 401 Concetta Dr in the much sought after Greenwich Crossing community. Offering a very unique floor plan to the Fairmont, the largest model in this townhome community, you ll find carefree living at its best!401 Concetta offers lots of living space and rather than 3 smaller bedrooms, this home has 2 very large bedrooms and both are en-suite! Upon entering, you ll immediately be impressed. This level boasts a spacious family room that grants access to the large, fully fenced rear yard and stamped concrete patio. To help with an even easier lifestyle, there has been an investment of over $25,000 in hardscaping, including stone, K-9 artificial grass and a 2nd level, under deck, water removal system. This is the perfect spot for your outdoor fun and to let the children play or your pets to roam freely. This level is completed with a powder room, laundry room and access to the garage. Take the stairs to main level where you re greeted by an open floor plan and, being an end unit, lots of natural light. The beautiful hardwood floors, custom window treatments and stacked stone fireplace are just some of the many special features and finishes this high-end townhome showcases.The large eat-in, gourmet kitchen is well appointed with gorgeous granite counter tops, center island, breakfast counter, rich dark cabinets and stainless-steel appliances. The living room is super cozy, especially on the nights you ll use the gas fueled fireplace. Off of the living room is the maintenance free Trex deck, Just perfect for dining alfresco, morning coffee or cocktail hour.On the other side of the kitchen is the dining room (currently used as even more living space) is comfortable and even this room benefits from the glow of the fireplace. Up the stairs to the 2nd level are two huge bedrooms, offering separate bathrooms and tons of closet space. Speaking of closet space, The Owners suite has a massive walk-in closet and the bath en-suite boasts both a large soaking tub and stall shower.This is a rare find and one you ll want to place at the top of your list. Call today to arrange your personal tour.
Location
State NJ
County Gloucester
Area East Greenwich Twp (20803)
Zoning RES
Rooms
Other Rooms Living Room, Dining Room, Primary Bedroom, Bedroom 2, Kitchen, Family Room, Laundry
Interior
Interior Features Butlers Pantry, Kitchen - Eat-In, Wood Floors, Carpet, Attic
Heating Forced Air
Cooling Central A/C
Fireplaces Number 1
Equipment Built-In Microwave, Dishwasher, Disposal, Dryer, Refrigerator, Stainless Steel Appliances, Washer
Fireplace N
Appliance Built-In Microwave, Dishwasher, Disposal, Dryer, Refrigerator, Stainless Steel Appliances, Washer
Heat Source Natural Gas
Exterior
Parking Features Garage Door Opener, Garage - Front Entry
Garage Spaces 1.0
Fence Vinyl, Rear
Water Access N
Roof Type Shingle
Accessibility None
Attached Garage 1
Total Parking Spaces 1
Garage Y
Building
Story 3+
Sewer Public Sewer
Water Public
Architectural Style Contemporary
Level or Stories 3+
Additional Building Above Grade, Below Grade
New Construction N
Schools
School District Kingsway Regional High
Others
HOA Fee Include Lawn Care Front,Common Area Maintenance,Snow Removal,Trash
Senior Community No
Tax ID 03-01403 07-00038
Ownership Fee Simple
SqFt Source Assessor
Special Listing Condition Standard
Read Less

Bought with Benjamin L Einstein • BHHS Fox & Roach-Mullica Hill South



