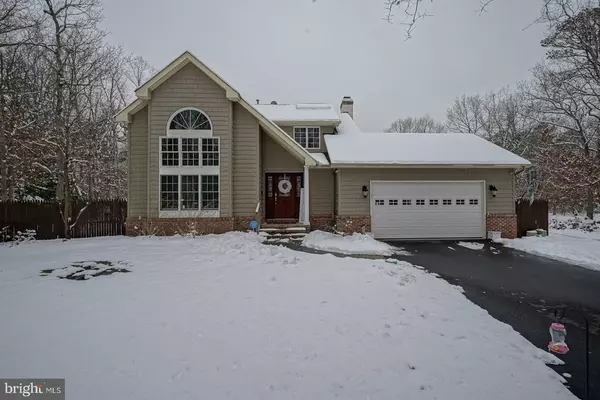For more information regarding the value of a property, please contact us for a free consultation.
5379 MAYS LANDING SOMERS POINT RD Mays Landing, NJ 08330
Want to know what your home might be worth? Contact us for a FREE valuation!

Our team is ready to help you sell your home for the highest possible price ASAP
Key Details
Sold Price $365,000
Property Type Single Family Home
Sub Type Detached
Listing Status Sold
Purchase Type For Sale
Square Footage 1,860 sqft
Price per Sqft $196
Subdivision None Available
MLS Listing ID NJAC116406
Sold Date 06/01/21
Style Colonial
Bedrooms 3
Full Baths 2
Half Baths 1
HOA Y/N N
Abv Grd Liv Area 1,860
Originating Board BRIGHT
Year Built 2007
Annual Tax Amount $9,438
Tax Year 2020
Lot Size 1.130 Acres
Acres 1.13
Lot Dimensions 0.00 x 0.00
Property Description
Ready to move? This 3 bedroom, 2.5 bath, 2 story home on 1.13 acres sits back off the road. Bright Kitchen w/custom cabinets, tile backsplash, kitchen island granite countertops. Stove and Oven 1 yr old - ref w/d 2-3 years old. 2 zone HVAC. Tank-less gas water heater. Soaring cathedral ceilings. Custom stone Fireplace in Family Room. Full finished basement that has 2 bonus rooms for office/workout area. Outdoor Kitchen with refrigerator. 2 x 6 exterior walls. Shed/Play House in back yard. 2 car attached garage. 12 Zone Sprinkler System. Newer paved driveway. Basketball court. HW floors in dining room and newer carpets throughout. Natural gas in house. Home was custom built and lived in by builder in 2007. Solar panels leased (125 a month) LOW electric bills. Plenty of room to park cars and trucks or even a camper or boat!
Location
State NJ
County Atlantic
Area Hamilton Twp (20112)
Zoning GA-L
Rooms
Other Rooms Living Room, Primary Bedroom, Bedroom 2, Bedroom 3, Kitchen, Family Room
Basement Partially Finished, Full
Interior
Interior Features Butlers Pantry, Floor Plan - Open, Ceiling Fan(s), Kitchen - Island, Wood Floors
Hot Water Natural Gas, Tankless
Heating Forced Air
Cooling Central A/C
Flooring Ceramic Tile, Hardwood, Carpet
Fireplaces Number 1
Fireplaces Type Stone
Equipment Stainless Steel Appliances, Built-In Microwave, Built-In Range, Dishwasher, Dryer, Dryer - Gas, Water Heater - Tankless, Washer
Fireplace Y
Appliance Stainless Steel Appliances, Built-In Microwave, Built-In Range, Dishwasher, Dryer, Dryer - Gas, Water Heater - Tankless, Washer
Heat Source Natural Gas
Laundry Main Floor
Exterior
Parking Features Inside Access, Additional Storage Area, Garage Door Opener, Garage - Front Entry
Garage Spaces 2.0
Fence Fully
Utilities Available Cable TV
Water Access N
Roof Type Asbestos Shingle
Accessibility None
Attached Garage 2
Total Parking Spaces 2
Garage Y
Building
Story 2
Sewer On Site Septic
Water Public
Architectural Style Colonial
Level or Stories 2
Additional Building Above Grade, Below Grade
New Construction N
Schools
School District Greater Egg Harbor Region Schools
Others
Senior Community No
Tax ID 12-00979-00044 04
Ownership Fee Simple
SqFt Source Assessor
Acceptable Financing Conventional, FHA, VA
Listing Terms Conventional, FHA, VA
Financing Conventional,FHA,VA
Special Listing Condition Standard
Read Less

Bought with Non Member • Non Subscribing Office
GET MORE INFORMATION




