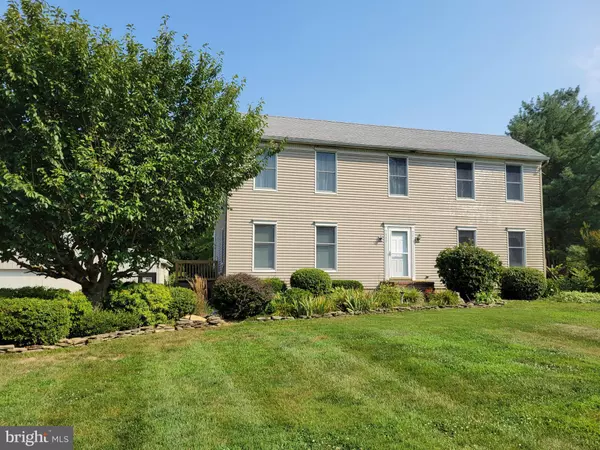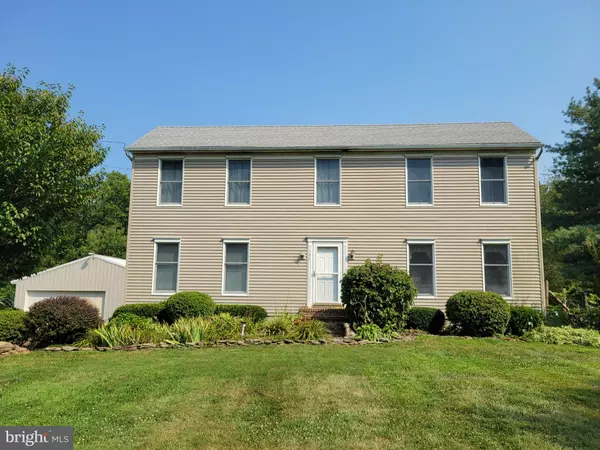For more information regarding the value of a property, please contact us for a free consultation.
540 SPRINGTOWN RD Greenwich, NJ 08323
Want to know what your home might be worth? Contact us for a FREE valuation!

Our team is ready to help you sell your home for the highest possible price ASAP
Key Details
Sold Price $340,000
Property Type Single Family Home
Sub Type Detached
Listing Status Sold
Purchase Type For Sale
Square Footage 1,716 sqft
Price per Sqft $198
MLS Listing ID NJCB2001444
Sold Date 11/05/21
Style Colonial
Bedrooms 3
Full Baths 2
HOA Y/N N
Abv Grd Liv Area 1,716
Originating Board BRIGHT
Year Built 1995
Annual Tax Amount $8,407
Tax Year 2020
Lot Size 1.500 Acres
Acres 1.5
Lot Dimensions 0.00 x 0.00
Property Description
Country living at its best! Welcome to this well maintained 2 story colonial home situated in Greenwich Township. This 3 bedroom 2 bathroom home is nestled on 1.54 acres, sits back off the road and has all the privacy you need. Step inside and you are greeted with hardwood floors and crown molding throughout. The spacious eat in kitchen with tile floors has plenty of space for entertaining. Off the kitchen is the living room area that includes a free standing wood burning stove with French doors leading out to the back deck. The first floor bedroom is light and airy and features bamboo hardwood flooring and double closets. Directly across is the first floor full bathroom. A separate entrance brings you in the mud room with convenient first floor laundry. Upstairs are the other 2 spacious bedrooms, 1 featuring a walk in closet. Full second bath is also on the second floor. Want more entertaining space? The basement is a huge 26x42 partially studded out space ready to be finished. Need storage? Outside there is an over sized 30x40 pole barn that has endless possibilities! This home won't last long, schedule your private showing today!
Location
State NJ
County Cumberland
Area Greenwich Twp (20606)
Zoning R
Rooms
Other Rooms Living Room, Bedroom 2, Bedroom 3, Kitchen, Basement, Bedroom 1, Mud Room, Bathroom 1, Bathroom 2
Basement Full, Walkout Stairs
Main Level Bedrooms 1
Interior
Interior Features Attic, Ceiling Fan(s), Central Vacuum, Chair Railings, Crown Moldings, Dining Area, Floor Plan - Traditional, Kitchen - Eat-In, Pantry, Stall Shower, Tub Shower, Walk-in Closet(s), Wood Floors, Wood Stove
Hot Water Electric
Heating Forced Air
Cooling Ceiling Fan(s), Central A/C
Flooring Hardwood, Ceramic Tile
Fireplaces Number 1
Fireplaces Type Free Standing, Wood
Equipment Central Vacuum, Dishwasher, Dryer, Oven/Range - Electric, Refrigerator, Washer, Water Heater
Fireplace Y
Appliance Central Vacuum, Dishwasher, Dryer, Oven/Range - Electric, Refrigerator, Washer, Water Heater
Heat Source Propane - Owned
Laundry Main Floor
Exterior
Exterior Feature Deck(s)
Parking Features Garage - Front Entry, Oversized
Garage Spaces 4.0
Utilities Available Cable TV, Electric Available, Propane
Water Access N
Roof Type Shingle
Accessibility None
Porch Deck(s)
Total Parking Spaces 4
Garage Y
Building
Story 2
Sewer On Site Septic
Water Well
Architectural Style Colonial
Level or Stories 2
Additional Building Above Grade, Below Grade
New Construction N
Schools
School District Greenwich Township Public Schools
Others
Senior Community No
Tax ID 06-00005-00003 01
Ownership Fee Simple
SqFt Source Assessor
Acceptable Financing Cash, Conventional, FHA, USDA, VA
Listing Terms Cash, Conventional, FHA, USDA, VA
Financing Cash,Conventional,FHA,USDA,VA
Special Listing Condition Standard
Read Less

Bought with Alma Barragan • Keller Williams Prime Realty
GET MORE INFORMATION




