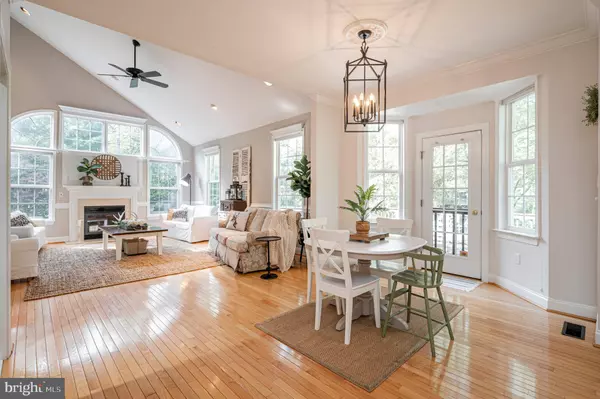For more information regarding the value of a property, please contact us for a free consultation.
11 SWAN LAKE DR Garnet Valley, PA 19060
Want to know what your home might be worth? Contact us for a FREE valuation!

Our team is ready to help you sell your home for the highest possible price ASAP
Key Details
Sold Price $785,000
Property Type Single Family Home
Sub Type Detached
Listing Status Sold
Purchase Type For Sale
Square Footage 5,760 sqft
Price per Sqft $136
Subdivision None Available
MLS Listing ID PADE2009154
Sold Date 11/19/21
Style Colonial
Bedrooms 4
Full Baths 2
Half Baths 1
HOA Y/N N
Abv Grd Liv Area 4,071
Originating Board BRIGHT
Year Built 1999
Annual Tax Amount $14,368
Tax Year 2021
Lot Size 1.044 Acres
Acres 1.04
Property Description
Elegant Colonial style home situated on a 1-acre lot nestled on a private cul de sac street offering over 5500 square feet of living space. Welcoming 2 story entrance foyer highlighted by grand staircase, private home office showcased with transom double French door, spacious sun filled living room accented with 2 piece crown moulding and custom trim work throughout, sophisticated formal dining room offering giant bay window, wainscoting and crown moulding all complimented with hardwood flooring. Modern eat in kitchen with center island, double oven, recessed lighting and an abundance of kitchen cabinets complimented with crown moulding, bonus spacious eat in area with exit to rear deck with incredible views or rear yard. Impressive first floor family room with vaulted ceiling, custom window package and a traditional fireplace for ambience. There is a Decorative Powder Room with Pedestal Sink and also a Coat Closet off the Front Entrance Foyer. First floor Laundry Room with Utility Sink is Located off of the Kitchen. Convenient 3 car garage.
The Expansive Master Bedroom offers Cathedral Ceiling, Large Walk In Closet, 2 Double Closets and a Nice Size Sitting Room! The Luxurious Master Bath is Complete with 12" Ceramic Tile Flooring, Whirlpool Tub & Stall Shower with Ceramic Tile, Upgraded Dual Vanity and Fixtures! Three generously Sized Bedrooms , a Hall Bath and a Linen Closet complete the Upper Level. . A Spacious Daylight Walk-Out Finished Basement that is the Ultimate Game Room with Berber Carpeting and Plenty of Recessed Lighting. Theater Room is Completely Set up for your Viewing Pleasure Full Size Bar with Mini Fridge, Ice Maker, Dishwasher and a built in Wine Closet. Bonus workout room and lower level office.
Location
State PA
County Delaware
Area Concord Twp (10413)
Zoning RESID
Rooms
Other Rooms Living Room, Dining Room, Primary Bedroom, Bedroom 2, Bedroom 3, Kitchen, Family Room, Bedroom 1, Other
Basement Full, Outside Entrance, Fully Finished
Interior
Interior Features Primary Bath(s), Kitchen - Island, Butlers Pantry, Ceiling Fan(s), WhirlPool/HotTub, Intercom, Stall Shower, Dining Area
Hot Water Propane
Heating Forced Air, Zoned
Cooling Central A/C
Flooring Wood, Fully Carpeted, Tile/Brick
Fireplaces Number 2
Fireplaces Type Gas/Propane
Equipment Oven - Wall, Oven - Double, Disposal, Built-In Microwave
Fireplace Y
Window Features Bay/Bow
Appliance Oven - Wall, Oven - Double, Disposal, Built-In Microwave
Heat Source Natural Gas
Laundry Main Floor
Exterior
Exterior Feature Deck(s)
Parking Features Inside Access, Garage Door Opener
Garage Spaces 3.0
Utilities Available Cable TV
Water Access N
Roof Type Pitched,Shingle
Accessibility None
Porch Deck(s)
Attached Garage 3
Total Parking Spaces 3
Garage Y
Building
Lot Description Cul-de-sac, Front Yard, Rear Yard, SideYard(s)
Story 2
Foundation Concrete Perimeter
Sewer On Site Septic
Water Well
Architectural Style Colonial
Level or Stories 2
Additional Building Above Grade, Below Grade
Structure Type Cathedral Ceilings,9'+ Ceilings,High
New Construction N
Schools
High Schools Garnet Valley
School District Garnet Valley
Others
Senior Community No
Tax ID 13-00-00906-86
Ownership Fee Simple
SqFt Source Estimated
Security Features Security System
Acceptable Financing Conventional
Listing Terms Conventional
Financing Conventional
Special Listing Condition Standard
Read Less

Bought with Hieu "HB" Bui • Keller Williams Realty Group



