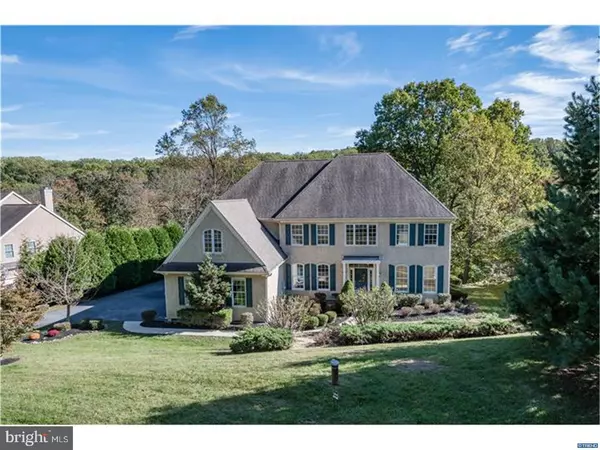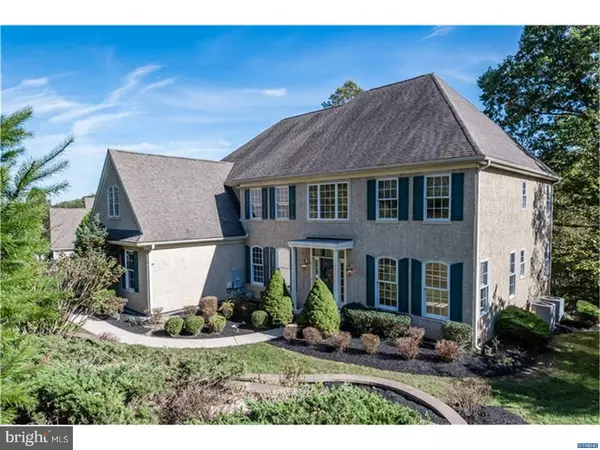For more information regarding the value of a property, please contact us for a free consultation.
106 COUNTRY CENTER LN Hockessin, DE 19707
Want to know what your home might be worth? Contact us for a FREE valuation!

Our team is ready to help you sell your home for the highest possible price ASAP
Key Details
Sold Price $620,000
Property Type Single Family Home
Sub Type Detached
Listing Status Sold
Purchase Type For Sale
Subdivision Grants Ridge
MLS Listing ID 1003961711
Sold Date 06/20/18
Style Colonial,French
Bedrooms 4
Full Baths 3
Half Baths 1
HOA Fees $72/ann
HOA Y/N Y
Originating Board TREND
Year Built 2003
Annual Tax Amount $8,300
Tax Year 2017
Lot Size 2.070 Acres
Acres 2.07
Lot Dimensions 111X708
Property Description
Opportunity is knocking - homes in this enclave are rarely available! This impeccable four bedroom, 3 bath, executive home is located in the small, and idyllic seven house community of Grant"s Ridge. Amenities and services are so close, but you will feel away from it all just a mile down a quiet, Hockessin valley road. This home has expansive living space indoors for family and guests to enjoy and a partially fenced in yard which may corral the little ones - whether they walk on two or four legs. Enter the impressive foyer with butterfly split staircase to appreciate the formal living and dining rooms with detailed moldings and coffered ceiling. The spacious kitchen with granite and Corian counter tops boasts 42" cherry cabinets, a large island perfect for entertaining and two storage pantries; while the family room has soaring volume ceiling and walls of windows. Both light filled rooms occupy the rear of the house and enjoy sweeping views to the east and south. Hardwood flooring flows throughout. The library/office, a powder room and laundry room round out the main floor. Upstairs you"ll find the massive owner's bedroom suite with the expansive spa-like bathroom and separate sitting room, a lovely, peaceful spot to unwind. This space is separately zoned for heating and cooling. A princess/in-law suite occupies the opposite side of the upper level while two additional bedrooms share a Jack & Jill bath. A large bonus room may be used for multiple possibilities including as a generous fifth bedroom. There's more! The basement may remain as is for nearly 2000 sq. ft of storage space or be finished to your preference with roughed-in plumbing for an additional bath or powder room, and windows and sliding glass door for egress. Updates and care of this 14 year young property have been ongoing: new well pump (2015,) two new HVAC systems (2016,) AC condensing units (2016,) water heater (12/2017,) all carpeting (2014.) Most kitchen appliances have been replaced and many rooms have been recently painted. This lovely large property is nestled among acres and acres of tree and green space preservation. Welcome to this serene nature lover"s dream; welcome home! Invasive Stucco Inspection by Environtech Building Consultants. Repairs under Nick Hindley's supervision, and re-inspection.
Location
State DE
County New Castle
Area Hockssn/Greenvl/Centrvl (30902)
Zoning NC40
Direction Northwest
Rooms
Other Rooms Living Room, Dining Room, Primary Bedroom, Bedroom 2, Bedroom 3, Kitchen, Family Room, Bedroom 1, Laundry, Other, Attic
Basement Full, Unfinished, Outside Entrance
Interior
Interior Features Primary Bath(s), Kitchen - Island, Butlers Pantry, Ceiling Fan(s), WhirlPool/HotTub, Stall Shower, Dining Area
Hot Water Natural Gas
Heating Gas, Forced Air, Zoned
Cooling Central A/C
Flooring Wood, Fully Carpeted, Tile/Brick
Fireplaces Number 1
Fireplaces Type Stone, Gas/Propane
Equipment Cooktop, Oven - Wall, Oven - Double, Oven - Self Cleaning, Dishwasher, Refrigerator, Disposal, Built-In Microwave
Fireplace Y
Appliance Cooktop, Oven - Wall, Oven - Double, Oven - Self Cleaning, Dishwasher, Refrigerator, Disposal, Built-In Microwave
Heat Source Natural Gas
Laundry Main Floor
Exterior
Exterior Feature Deck(s)
Parking Features Garage Door Opener
Garage Spaces 6.0
Fence Other
Utilities Available Cable TV
Roof Type Pitched,Shingle
Accessibility None
Porch Deck(s)
Attached Garage 3
Total Parking Spaces 6
Garage Y
Building
Lot Description Cul-de-sac, Irregular, Sloping, Trees/Wooded
Story 2
Foundation Concrete Perimeter
Sewer On Site Septic
Water Well
Architectural Style Colonial, French
Level or Stories 2
Structure Type Cathedral Ceilings,9'+ Ceilings
New Construction N
Schools
Elementary Schools Cooke
Middle Schools Henry B. Du Pont
High Schools Alexis I. Dupont
School District Red Clay Consolidated
Others
HOA Fee Include Common Area Maintenance,Snow Removal,Insurance
Senior Community No
Tax ID 0800400251
Ownership Fee Simple
Security Features Security System
Acceptable Financing Conventional
Listing Terms Conventional
Financing Conventional
Read Less

Bought with Stephen J Mottola • Long & Foster Real Estate, Inc.
GET MORE INFORMATION




