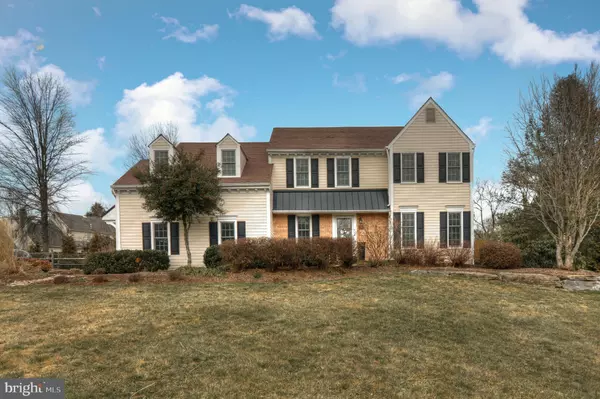For more information regarding the value of a property, please contact us for a free consultation.
110 HENRY DR Royersford, PA 19468
Want to know what your home might be worth? Contact us for a FREE valuation!

Our team is ready to help you sell your home for the highest possible price ASAP
Key Details
Sold Price $505,000
Property Type Single Family Home
Sub Type Detached
Listing Status Sold
Purchase Type For Sale
Square Footage 3,117 sqft
Price per Sqft $162
Subdivision Old Mill Ests
MLS Listing ID PAMC639532
Sold Date 04/22/20
Style Colonial
Bedrooms 4
Full Baths 2
Half Baths 1
HOA Y/N N
Abv Grd Liv Area 2,517
Originating Board BRIGHT
Year Built 1988
Annual Tax Amount $7,481
Tax Year 2019
Lot Size 1.002 Acres
Acres 1.0
Lot Dimensions 105.00 x 0.00
Property Description
Welcome home to this exceptionally located and beautiful 4 bedroom 2. 5 bathroom colonial, located on a 1 acre cul-de-sac lot in desirable Spring-Ford school district. When you enter the house you will feel like you are home. The foyer welcomes with wood floors and continue into the sunny and spectacular eat-in kitchen with custom cabinets, Dacor 6 burner gas stove top, Dacor convection wall oven, built in-convection microwave, Fisher Paykel double dishwasher, granite counter tops,recessed lighting, farmhouse sink and breakfast bar. Living/Dining has engineered wood floors, gas fireplace and open to kitchen. The upper level features French doors that lead to large master bedroom with 2 closets, dressing area and updated master bath. Three nice size bedrooms and a hall bathroom. Finished basement has beautiful slate floor with unique stone walls, this space hosts the game area and built-in desk with plenty of storage. The entertaining and fun continues in the fenced in rear yard!Everyone will love the custom wood pergola and in-ground pool with built-in masonry fireplace. Stone and slate walls offer beauty and privacy. Sellers installed all new Anderson windows in 2017. This home is close to shopping and 422. Schedule your showings it won t last long!! Make your appointment today for your private tour.
Location
State PA
County Montgomery
Area Upper Providence Twp (10661)
Zoning R1
Rooms
Basement Full, Fully Finished
Main Level Bedrooms 4
Interior
Interior Features Butlers Pantry, Kitchen - Eat-In, Kitchen - Island, Primary Bath(s), Sprinkler System, Skylight(s)
Hot Water Electric
Heating Energy Star Heating System, Forced Air
Cooling Central A/C
Flooring Carpet, Laminated, Slate
Fireplaces Number 1
Equipment Oven - Wall, Six Burner Stove, Built-In Microwave, Dishwasher, Disposal, Cooktop
Appliance Oven - Wall, Six Burner Stove, Built-In Microwave, Dishwasher, Disposal, Cooktop
Heat Source Electric
Exterior
Exterior Feature Patio(s)
Parking Features Garage - Side Entry, Garage Door Opener
Garage Spaces 2.0
Fence Split Rail
Pool In Ground
Water Access N
Roof Type Shingle
Accessibility None
Porch Patio(s)
Attached Garage 2
Total Parking Spaces 2
Garage Y
Building
Story 2
Sewer On Site Septic
Water Private
Architectural Style Colonial
Level or Stories 2
Additional Building Above Grade, Below Grade
New Construction N
Schools
School District Spring-Ford Area
Others
Senior Community No
Tax ID 61-00-02301-086
Ownership Fee Simple
SqFt Source Assessor
Acceptable Financing Cash, Conventional, FHA, VA
Listing Terms Cash, Conventional, FHA, VA
Financing Cash,Conventional,FHA,VA
Special Listing Condition Standard
Read Less

Bought with Vicken Bazarbashian • Redfin Corporation



