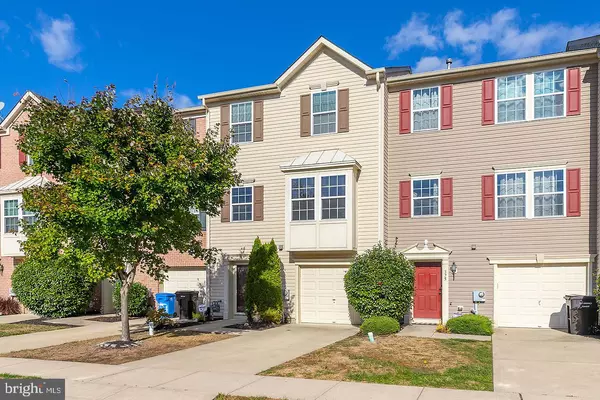For more information regarding the value of a property, please contact us for a free consultation.
373 CONCETTA DR Mount Royal, NJ 08061
Want to know what your home might be worth? Contact us for a FREE valuation!

Our team is ready to help you sell your home for the highest possible price ASAP
Key Details
Sold Price $230,000
Property Type Townhouse
Sub Type Interior Row/Townhouse
Listing Status Sold
Purchase Type For Sale
Square Footage 2,416 sqft
Price per Sqft $95
Subdivision Greenwich Crossing
MLS Listing ID NJGL249836
Sold Date 02/18/20
Style Colonial,Contemporary
Bedrooms 3
Full Baths 2
Half Baths 2
HOA Fees $85/mo
HOA Y/N Y
Abv Grd Liv Area 2,416
Originating Board BRIGHT
Year Built 2009
Annual Tax Amount $6,473
Tax Year 2019
Lot Size 2,200 Sqft
Acres 0.05
Lot Dimensions 20.00 x 110.00
Property Description
Welcome Home to Beautiful East Greenwich Township! This 10 year's young townhouse checks off a lot of your boxes! 3 Bedrooms, 2 Full and 2 Half Baths, 1-Car attached garage, deck, and fenced in yard! Great location for commutes, close to area highways and bridges, and sending to sought after school systems in Kingsway Regional and East Greenwich Twp, there is no reason to keep searching! Enter the lower level, the foyer offers hardwood flooring, access to the garage and a convenient coat closet and powder room; the back half of this level functions as a Finished, Walk-Out Daylight Basement, with lots of space here for a Den, Family Room, Home Office or whatever YOU need EXTRA space for! The level opens up to the large back yard with Vinyl Privacy Fence. Up to the main living level, take in the Open Concept layout; Refinished Solid Oak Hardwood Floors & Crown Molding carry through this level; the large Formal Living Room boasts a powder room, ceiling fan, 2' Window Bay Bumpout, and is wired for surround sound. The Living Room is open to the Kitchen, boasting GRANITE Counters, STAINLESS STEEL Appliance Package, a Food Pantry, 42" Cherry Cabinets, a Center Island, PLUS a Breakfast Bar w/ seating and a Breakfast Nook; The Kitchen is open to the Family Room, with a Gas Log Fireplace w/ Stone Facade, and access to the Elevated Trex Deck! The upper level offers an expanded Master Bedroom Suite, with vaulted ceiling & fan, spaceous Walk-in Closet, plus a Full, Ensuite Bathroom boasting Double Sink Vanity, Soaking Tub plus Shower Stall, Ceramic Tile Floor and Shower Surround; this level is rounded out with a 2nd Full Bathroom, plus 2 more generously sized bedrooms. There is nothing to do here, just bring your things!
Location
State NJ
County Gloucester
Area East Greenwich Twp (20803)
Zoning RES
Rooms
Other Rooms Living Room, Primary Bedroom, Bedroom 2, Bedroom 3, Kitchen, Family Room, Den, Foyer, Laundry, Primary Bathroom
Basement Daylight, Full, Walkout Level, Fully Finished
Interior
Hot Water Natural Gas
Heating Forced Air
Cooling Central A/C
Flooring Hardwood
Fireplaces Number 1
Fireplaces Type Gas/Propane, Stone
Fireplace Y
Heat Source Natural Gas
Laundry Has Laundry, Lower Floor, Washer In Unit, Dryer In Unit
Exterior
Exterior Feature Deck(s)
Garage Spaces 2.0
Fence Decorative, Privacy, Vinyl
Utilities Available Under Ground
Water Access N
Roof Type Architectural Shingle
Accessibility None
Porch Deck(s)
Total Parking Spaces 2
Garage N
Building
Lot Description Level, Rear Yard
Story 3+
Sewer Public Sewer
Water Public
Architectural Style Colonial, Contemporary
Level or Stories 3+
Additional Building Above Grade, Below Grade
Structure Type 9'+ Ceilings
New Construction N
Schools
Elementary Schools Jeffrey Clark School
Middle Schools Kingsway Regional M.S.
High Schools Kingsway Regional H.S.
School District East Greenwich Township Public Schools
Others
Senior Community No
Tax ID 03-01403 06-00013
Ownership Fee Simple
SqFt Source Assessor
Special Listing Condition Standard
Read Less

Bought with Lorena O Iacobone • Weichert Realtors-Turnersville



