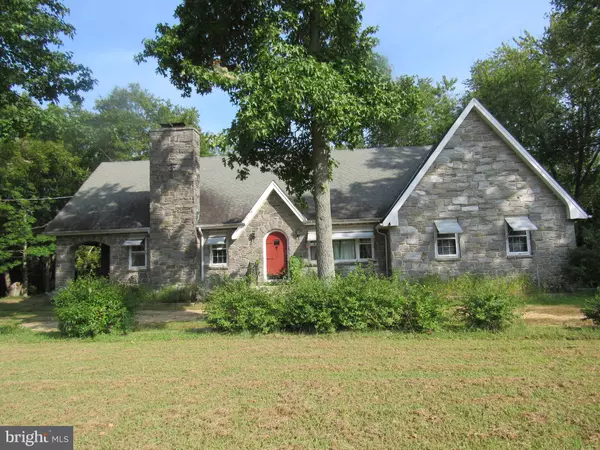For more information regarding the value of a property, please contact us for a free consultation.
4545 ROUTE 47 Delmont, NJ 08314
Want to know what your home might be worth? Contact us for a FREE valuation!

Our team is ready to help you sell your home for the highest possible price ASAP
Key Details
Sold Price $160,000
Property Type Single Family Home
Sub Type Detached
Listing Status Sold
Purchase Type For Sale
Subdivision None Available
MLS Listing ID NJCB108124
Sold Date 02/14/20
Style Cape Cod
Bedrooms 4
Full Baths 2
HOA Y/N N
Originating Board BRIGHT
Year Built 1969
Annual Tax Amount $4,605
Tax Year 2019
Lot Size 3.200 Acres
Acres 3.2
Lot Dimensions 537x215x460x250
Property Description
This very special home has a park like setting that goes back to a little stream in the back. The stone front was quarried in PA and brought in by the owner's family. It's kitchen was updated 2 years ago and has a double oven and a screened in dining porch overlooking the back yard. The dining room has a built in hutch. There is a sensational family/great room with a full wall fireplace and open staircase to the loft above and the two upstairs bedrooms. The living room has another fireplace. The main level has 2 baths and 2 more bedrooms. The basement has a third fireplace in preparation for a game room if anyone would like. There is a laundry room, workshop and a huge garage in the lower level. The home has a new septic system, central air just a year old, and has recently had basement waterproofing done.
Location
State NJ
County Cumberland
Area Maurice River Twp (20609)
Zoning PVC3
Rooms
Other Rooms Living Room, Dining Room, Kitchen, Family Room, Loft, Screened Porch
Basement Garage Access, Outside Entrance, Interior Access, Walkout Level, Workshop
Main Level Bedrooms 2
Interior
Interior Features Entry Level Bedroom, Family Room Off Kitchen, Formal/Separate Dining Room
Heating Radiant
Cooling Central A/C
Fireplaces Number 3
Fireplace Y
Heat Source Electric, Oil
Laundry Basement
Exterior
Parking Features Garage - Side Entry, Basement Garage, Additional Storage Area, Inside Access, Oversized
Garage Spaces 17.0
Water Access N
Roof Type Asphalt
Accessibility None
Attached Garage 2
Total Parking Spaces 17
Garage Y
Building
Lot Description Partly Wooded, Stream/Creek, Sloping
Story 2
Sewer Perc Approved Septic
Water Well
Architectural Style Cape Cod
Level or Stories 2
Additional Building Above Grade, Below Grade
New Construction N
Schools
High Schools Millville Senior H.S.
School District Maurice River Township Public Schools
Others
Senior Community No
Tax ID 09-00321-00041
Ownership Fee Simple
SqFt Source Estimated
Acceptable Financing Cash, Conventional
Listing Terms Cash, Conventional
Financing Cash,Conventional
Special Listing Condition Standard
Read Less

Bought with Elaine S Salas • Reeves & Melvin
GET MORE INFORMATION


