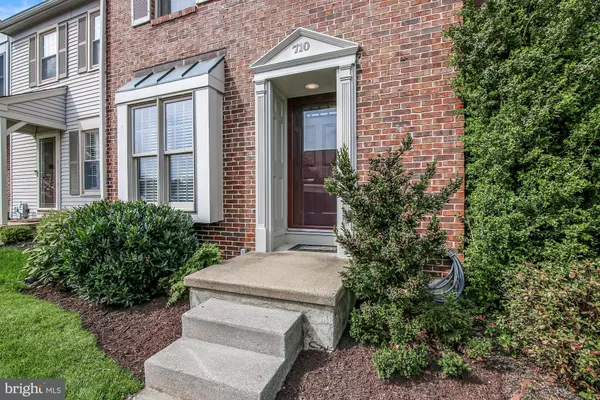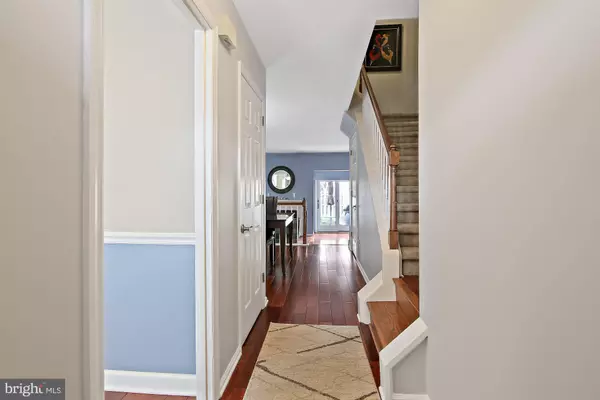For more information regarding the value of a property, please contact us for a free consultation.
710 CHIMNEY HILL LN Hockessin, DE 19707
Want to know what your home might be worth? Contact us for a FREE valuation!

Our team is ready to help you sell your home for the highest possible price ASAP
Key Details
Sold Price $252,000
Property Type Townhouse
Sub Type Interior Row/Townhouse
Listing Status Sold
Purchase Type For Sale
Square Footage 1,935 sqft
Price per Sqft $130
Subdivision Mendenhall Village
MLS Listing ID DENC500152
Sold Date 05/28/20
Style Colonial
Bedrooms 3
Full Baths 1
Half Baths 1
HOA Fees $32/ann
HOA Y/N Y
Abv Grd Liv Area 1,410
Originating Board BRIGHT
Year Built 1985
Annual Tax Amount $2,522
Tax Year 2019
Lot Size 2,614 Sqft
Acres 0.06
Lot Dimensions 18.00 x 142.40
Property Description
This pristine and attractive Mendenhall Village brick front town home has everything you could want and more! Located in a highly sought-after Hockessin community surrounded with scenic walking trails, a fishing pond and near by playground. Fabulous proximity to everyday shopping, restaurants and major roads for easy commuting. Mahogany wood floors flow from the foyer throughout the entire first floor. The formal dining room looks out over the sunken living room with attractive wood burning fireplace with decorative mantle. The living room has a deep window seat and door that opens to the fully fenced rear yard where you can relax and unwind in your own outdoor living space with patio and large grassy area. There is even a shed that blends into the surroundings. The kitchen has been tastefully updated with Corian counters, large double sink and stainless appliances. The cabinets are white and bright and the sun streams in over the large kitchen window seat. The Owner's Bedroom Suite has dual closets, including a walk-in closet and doorway access to the updated full bathroom. The two other bedrooms have good room size and closets. Use them as bedrooms or they make for a great guest room and office. The finished basement has great space for gaming and entertainment, plenty of room for your workout equipment for exercising or for chilling back with a movie or favorite show. There is also a large utility room and storage area with work bench and built-in cabinets and laundry area too. Look no further for a great home owned by one family since built, in a great area and offered at a great value. You can have it all! Schedule your tour now because the good ones like this won't last.
Location
State DE
County New Castle
Area Hockssn/Greenvl/Centrvl (30902)
Zoning NCPUD
Rooms
Other Rooms Living Room, Dining Room, Primary Bedroom, Bedroom 2, Bedroom 3, Kitchen, Basement
Basement Full, Partially Finished
Interior
Interior Features Attic, Ceiling Fan(s), Kitchen - Eat-In, Kitchen - Table Space, Pantry, Upgraded Countertops, Walk-in Closet(s), Wood Floors
Hot Water Electric
Heating Heat Pump(s), Forced Air
Cooling Central A/C
Fireplaces Number 1
Fireplaces Type Mantel(s)
Equipment Built-In Microwave, Built-In Range, Dishwasher, Disposal, Dryer, Exhaust Fan, Oven/Range - Electric, Stainless Steel Appliances, Washer, Water Heater
Fireplace Y
Appliance Built-In Microwave, Built-In Range, Dishwasher, Disposal, Dryer, Exhaust Fan, Oven/Range - Electric, Stainless Steel Appliances, Washer, Water Heater
Heat Source Electric
Laundry Basement
Exterior
Exterior Feature Patio(s)
Garage Spaces 2.0
Fence Fully
Utilities Available Cable TV
Amenities Available Jog/Walk Path, Lake, Picnic Area, Tot Lots/Playground
Water Access N
Accessibility None
Porch Patio(s)
Total Parking Spaces 2
Garage N
Building
Lot Description Cul-de-sac, Rear Yard
Story 2
Sewer Public Sewer
Water Public
Architectural Style Colonial
Level or Stories 2
Additional Building Above Grade, Below Grade
New Construction N
Schools
School District Red Clay Consolidated
Others
Senior Community No
Tax ID 08-025.30-011
Ownership Fee Simple
SqFt Source Assessor
Acceptable Financing Cash, Conventional, FHA, VA
Listing Terms Cash, Conventional, FHA, VA
Financing Cash,Conventional,FHA,VA
Special Listing Condition Standard
Read Less

Bought with S. Brian Hadley • Patterson-Schwartz-Hockessin
GET MORE INFORMATION




