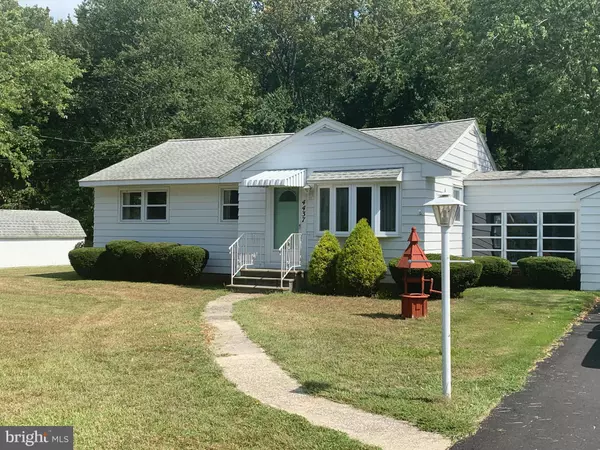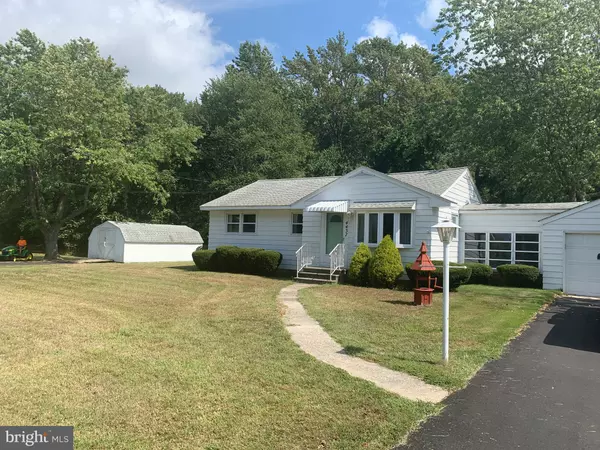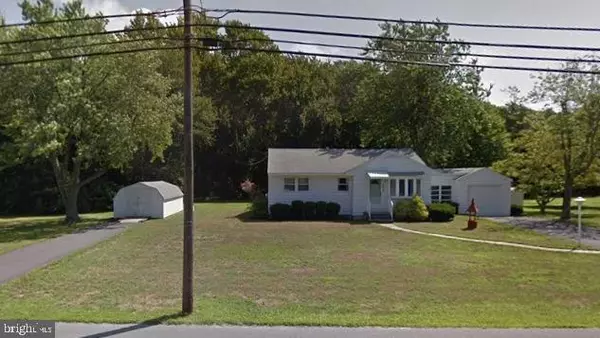For more information regarding the value of a property, please contact us for a free consultation.
4437 ROUTE 47 Delmont, NJ 08314
Want to know what your home might be worth? Contact us for a FREE valuation!

Our team is ready to help you sell your home for the highest possible price ASAP
Key Details
Sold Price $129,900
Property Type Single Family Home
Sub Type Detached
Listing Status Sold
Purchase Type For Sale
Square Footage 1,034 sqft
Price per Sqft $125
Subdivision Delmont
MLS Listing ID NJCB122878
Sold Date 01/31/20
Style Bungalow
Bedrooms 2
Full Baths 1
HOA Y/N N
Abv Grd Liv Area 1,034
Originating Board BRIGHT
Year Built 1956
Annual Tax Amount $3,434
Tax Year 2019
Lot Size 0.310 Acres
Acres 0.31
Lot Dimensions 91 x 160
Property Description
2 Bedroom-1 Bath-1 owner home. Very well kept. Brand new central air unit installed Sept 2019. Alarm system, all windows are are replacement energy efficient windows. Cedar closet in one of the bedrooms. Move in ready! Home has 2 asphalt driveways. One to an attached garage that is attached to a beautiful sun room that leads you right into the home. The other driveway leads you to an oversized drive in shed. Large enough for riding mover, few motorcycles, etc.has electric as well. There is an additional shed behind the house that also has electric. The property line is from either driveway left and right to the back of the yard where the woods start. Lot size is 91 x 160.
Location
State NJ
County Cumberland
Area Maurice River Twp (20609)
Zoning PVB
Rooms
Other Rooms Dining Room, Breakfast Room, Sun/Florida Room, Laundry, Mud Room
Main Level Bedrooms 2
Interior
Interior Features Attic, Attic/House Fan, Carpet, Cedar Closet(s), Ceiling Fan(s), Combination Dining/Living, Combination Kitchen/Dining, Dining Area, Tub Shower
Hot Water Electric
Heating Baseboard - Electric
Cooling Central A/C
Flooring Carpet, Vinyl
Equipment Dryer - Electric, Oven - Single, Oven/Range - Electric, Refrigerator, Washer, Water Heater
Fireplace N
Window Features Double Pane,Energy Efficient,Insulated,Replacement
Appliance Dryer - Electric, Oven - Single, Oven/Range - Electric, Refrigerator, Washer, Water Heater
Heat Source Oil
Laundry Main Floor, Has Laundry
Exterior
Exterior Feature Breezeway, Deck(s), Patio(s)
Parking Features Garage - Front Entry, Garage Door Opener
Garage Spaces 1.0
Utilities Available Cable TV Available, Electric Available
Water Access N
View Trees/Woods
Roof Type Shingle
Accessibility >84\" Garage Door
Porch Breezeway, Deck(s), Patio(s)
Attached Garage 1
Total Parking Spaces 1
Garage Y
Building
Story 1
Sewer Septic Exists
Water Well
Architectural Style Bungalow
Level or Stories 1
Additional Building Above Grade, Below Grade
Structure Type Dry Wall
New Construction N
Schools
Elementary Schools Maurice River Township
Middle Schools Maurice River Township
High Schools Millville Senior H.S.
School District Maurice River Township Public Schools
Others
Pets Allowed N
Senior Community No
Tax ID 09-00291-00086
Ownership Fee Simple
SqFt Source Assessor
Security Features 24 hour security,Carbon Monoxide Detector(s),Security System,Smoke Detector
Acceptable Financing Cash, Conventional, FHA, VA, Other
Horse Property N
Listing Terms Cash, Conventional, FHA, VA, Other
Financing Cash,Conventional,FHA,VA,Other
Special Listing Condition Standard
Read Less

Bought with Non Member • Non Subscribing Office
GET MORE INFORMATION




