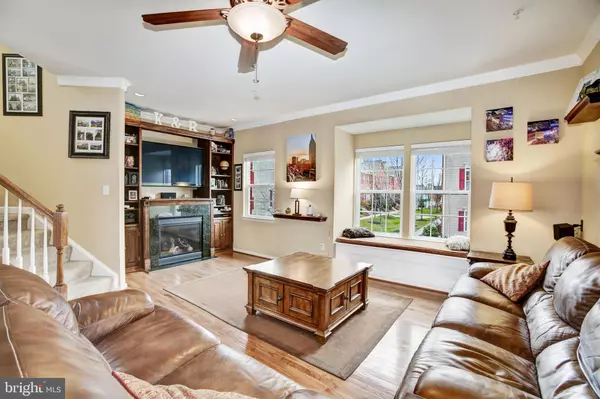For more information regarding the value of a property, please contact us for a free consultation.
9515 LIVERPOOL LN #88 Ellicott City, MD 21042
Want to know what your home might be worth? Contact us for a FREE valuation!

Our team is ready to help you sell your home for the highest possible price ASAP
Key Details
Sold Price $395,000
Property Type Condo
Sub Type Condo/Co-op
Listing Status Sold
Purchase Type For Sale
Square Footage 1,720 sqft
Price per Sqft $229
Subdivision Dorsey Crossing
MLS Listing ID MDHW276182
Sold Date 05/27/20
Style Contemporary
Bedrooms 3
Full Baths 2
Half Baths 1
Condo Fees $159/mo
HOA Fees $99/ann
HOA Y/N Y
Abv Grd Liv Area 1,720
Originating Board BRIGHT
Year Built 2009
Annual Tax Amount $5,532
Tax Year 2020
Property Description
Light filled, beautifully updated brick front, end unit townhome backing to community wetlands and located just moments from 29 and 108; Centennial Park, trails along the little Patuxent River, restaurants, and shopping. Hardwood floors throughout the main level, decorator grade ceiling fans in every bedroom and living area, custom blinds and window treatments, Trex Brasilia decking in rich ceyenne, island kitchen with granite counters and stainless steel appliances, picturesque box window with reading bench and hidden storage, and custom built entertainment and storage unit surrounding the marble front gas fireplace. Dorseys Search Village Center is directly across Old Annapolis Rd and Leelynn's Dining Room & Lounge (a local favorite) is 300 ft down the road.
Location
State MD
County Howard
Zoning R
Direction Northeast
Rooms
Other Rooms Living Room, Dining Room, Primary Bedroom, Bedroom 2, Bedroom 3, Kitchen, Family Room, Laundry, Utility Room, Primary Bathroom
Interior
Interior Features Attic, Built-Ins, Carpet, Ceiling Fan(s), Chair Railings, Crown Moldings, Dining Area, Family Room Off Kitchen, Floor Plan - Open, Kitchen - Island, Primary Bath(s), Pantry, Recessed Lighting, Sprinkler System, Walk-in Closet(s), Window Treatments, Wood Floors
Hot Water Electric
Heating Heat Pump - Electric BackUp
Cooling Central A/C, Ceiling Fan(s)
Fireplaces Number 1
Fireplaces Type Gas/Propane
Equipment Built-In Microwave, Dishwasher, Disposal, Dryer - Front Loading, Refrigerator, Stainless Steel Appliances, Stove, Washer - Front Loading, Water Heater
Furnishings No
Fireplace Y
Window Features Double Pane
Appliance Built-In Microwave, Dishwasher, Disposal, Dryer - Front Loading, Refrigerator, Stainless Steel Appliances, Stove, Washer - Front Loading, Water Heater
Heat Source Electric
Laundry Basement
Exterior
Garage Garage - Front Entry, Inside Access
Garage Spaces 1.0
Utilities Available Fiber Optics Available
Amenities Available Baseball Field, Basketball Courts, Bike Trail, Community Center, Exercise Room, Fitness Center, Game Room, Golf Club, Golf Course, Jog/Walk Path, Picnic Area, Pool - Indoor, Pool - Outdoor, Racquet Ball, Recreational Center, Soccer Field
Water Access N
Roof Type Architectural Shingle
Accessibility None
Attached Garage 1
Total Parking Spaces 1
Garage Y
Building
Story 3+
Sewer Public Sewer
Water Public
Architectural Style Contemporary
Level or Stories 3+
Additional Building Above Grade, Below Grade
New Construction N
Schools
Elementary Schools Northfield
Middle Schools Dunloggin
High Schools Wilde Lake
School District Howard County Public School System
Others
Pets Allowed Y
HOA Fee Include Common Area Maintenance,Ext Bldg Maint,Health Club,Management,Pool(s),Recreation Facility,Road Maintenance,Snow Removal,Trash
Senior Community No
Tax ID 1402431823
Ownership Condominium
Acceptable Financing Cash, Conventional, FHA, VA
Listing Terms Cash, Conventional, FHA, VA
Financing Cash,Conventional,FHA,VA
Special Listing Condition Standard
Pets Description No Pet Restrictions
Read Less

Bought with Jack R Cooper • Jack Cooper Realty
GET MORE INFORMATION




