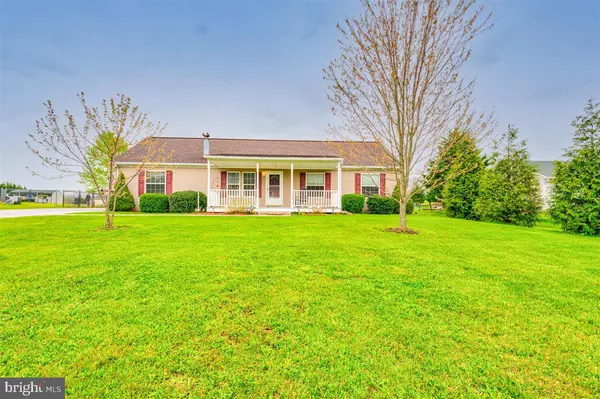For more information regarding the value of a property, please contact us for a free consultation.
11363 KATHRYN DR Mercersburg, PA 17236
Want to know what your home might be worth? Contact us for a FREE valuation!

Our team is ready to help you sell your home for the highest possible price ASAP
Key Details
Sold Price $210,000
Property Type Single Family Home
Sub Type Detached
Listing Status Sold
Purchase Type For Sale
Square Footage 1,512 sqft
Price per Sqft $138
Subdivision Guest Farm Village
MLS Listing ID PAFL179112
Sold Date 05/21/21
Style Ranch/Rambler
Bedrooms 3
Full Baths 2
HOA Y/N N
Abv Grd Liv Area 1,512
Originating Board BRIGHT
Year Built 2004
Annual Tax Amount $3,434
Tax Year 2020
Lot Size 0.580 Acres
Acres 0.58
Property Description
Move in ready Rancher located with panoramic views of Whitetail from back porch.. Seller says that in the winter you can even see the snow being made at the resort. One level living with 3 bedrooms and 2 full bath. Kitchen has walk in pantry and loads of counterspace. Built in microwave replaced during present ownership. Adjacent dining area includes sliding doors to covered back porch. Master suite includes luxury master bath with large soaking tub, separate shower and walk-in closet. The second bedroom could easily be divided into two bedrooms since there are separate doors, light, and light fixtures to both sides of this huge room. Do not miss the stairs to the walk up attic access that could easily be converted to more living space, den, fourth bedroom...so many options. There are many options to easily make this four to five bedroom home. The walk up attic is almost ready for dry wall. Increasing square footage without adding increased taxes. The full lower level is fully finished. Currently it is divided between a "man-cave" area, library/office area and a overnight guest area. Both the front and back covered porches are composite decking and vinyl clad posts. The LARGE fenced in yard is not even the whole lot. The seller has multiple raised beds with flowers, perennials, herbs,etc. There are also apple, 2 peach, 2 plum and 2 pear trees . Driveway is paved and OVERSIZED with a huge shed/workshop with electricity.
Location
State PA
County Franklin
Area Montgomery Twp (14517)
Zoning NO ZONING IN MONTGOMERY
Rooms
Other Rooms Living Room, Primary Bedroom, Bedroom 2, Bedroom 3, Kitchen, Family Room
Basement Full, Fully Finished, Heated, Improved, Interior Access, Outside Entrance, Rear Entrance, Sump Pump
Main Level Bedrooms 3
Interior
Interior Features Attic, Carpet, Ceiling Fan(s), Combination Kitchen/Dining, Dining Area, Exposed Beams, Entry Level Bedroom, Floor Plan - Open, Kitchen - Eat-In, Kitchen - Table Space, Pantry, Primary Bath(s), Soaking Tub, Stall Shower, Walk-in Closet(s), Water Treat System
Hot Water Electric
Heating Heat Pump(s)
Cooling Central A/C, Ceiling Fan(s), Heat Pump(s)
Flooring Carpet, Laminated, Vinyl
Fireplaces Number 1
Fireplaces Type Brick, Corner, Fireplace - Glass Doors, Heatilator, Mantel(s), Wood
Equipment Built-In Microwave, Dishwasher, Disposal, Dryer, Dryer - Electric, Microwave, Oven - Self Cleaning, Oven/Range - Electric, Refrigerator, Stove, Washer, Water Conditioner - Owned
Fireplace Y
Window Features Double Pane,Insulated,Screens,Vinyl Clad
Appliance Built-In Microwave, Dishwasher, Disposal, Dryer, Dryer - Electric, Microwave, Oven - Self Cleaning, Oven/Range - Electric, Refrigerator, Stove, Washer, Water Conditioner - Owned
Heat Source Electric
Laundry Main Floor
Exterior
Garage Spaces 6.0
Fence Rear
Utilities Available Cable TV
Water Access N
View Mountain, Panoramic
Roof Type Architectural Shingle
Accessibility Grab Bars Mod
Total Parking Spaces 6
Garage N
Building
Lot Description Front Yard, Landscaping, Level, Rear Yard, SideYard(s)
Story 2.5
Sewer Community Septic Tank, Private Septic Tank
Water Well
Architectural Style Ranch/Rambler
Level or Stories 2.5
Additional Building Above Grade, Below Grade
New Construction N
Schools
Elementary Schools Mercersburg
Middle Schools James Buchanan
High Schools James Buchanan
School District Tuscarora
Others
Senior Community No
Tax ID 17-J16-98
Ownership Fee Simple
SqFt Source Assessor
Security Features Carbon Monoxide Detector(s),Non-Monitored,Security System,Smoke Detector
Acceptable Financing Cash, Conventional, FHA, USDA, VA
Listing Terms Cash, Conventional, FHA, USDA, VA
Financing Cash,Conventional,FHA,USDA,VA
Special Listing Condition Standard
Read Less

Bought with Kimberly LaRose • Berkshire Hathaway HomeServices Homesale Realty



