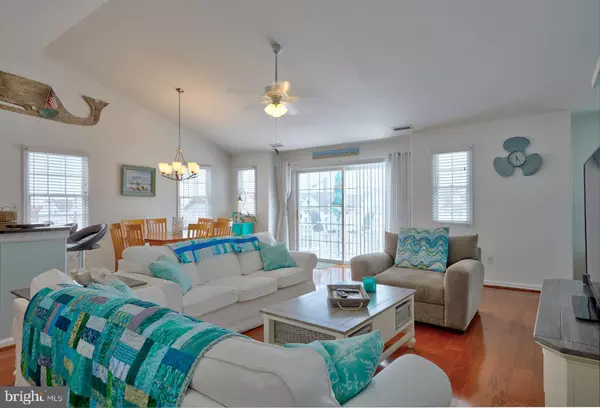For more information regarding the value of a property, please contact us for a free consultation.
522 W BURK Wildwood, NJ 08260
Want to know what your home might be worth? Contact us for a FREE valuation!

Our team is ready to help you sell your home for the highest possible price ASAP
Key Details
Sold Price $275,000
Property Type Condo
Sub Type Condo/Co-op
Listing Status Sold
Purchase Type For Sale
Square Footage 1,500 sqft
Price per Sqft $183
Subdivision Wildwood City
MLS Listing ID NJCM104166
Sold Date 07/17/20
Style Unit/Flat
Bedrooms 3
Full Baths 2
Condo Fees $753/qua
HOA Y/N N
Abv Grd Liv Area 1,500
Originating Board BRIGHT
Year Built 2004
Annual Tax Amount $5,922
Tax Year 2019
Property Description
(Click on Virtual Tour!!) Beautiful top floor end unit with bay views! Brand new deck (March 2020) to relax and enjoy stunning evening sunsets and bay breezes. Plenty of space for everything. Soaring vaulted ceilings accompanied by ceiling fans throughout , open floor plan, reading nook/work space in living room, wide plank hardwood floors, granite counters with breakfast bar. Large master bedroom with bath. Separate utility room. Recently updated painting throughout. 2 car private garage (50x10.5) with 10x10 storage room & parking pad out front. Only a short walk to the Wharf restaurant. Crabbing, fishing , and paddle boarding are always an option with a home this close to the bay. This wonderfully maintained and Fully Furnished "beach house" is ready for family and friends to unpack and enjoy the summer. Never been rented!
Location
State NJ
County Cape May
Area Wildwood City (20514)
Zoning R-1
Rooms
Other Rooms Primary Bedroom, Bathroom 1, Bathroom 2
Main Level Bedrooms 3
Interior
Interior Features Breakfast Area, Ceiling Fan(s), Family Room Off Kitchen, Floor Plan - Open, Kitchen - Island, Tub Shower, Upgraded Countertops, Window Treatments, Wood Floors
Heating Forced Air, Central
Cooling Central A/C
Equipment Dishwasher, Disposal, Dryer - Gas, Microwave, Oven/Range - Gas, Refrigerator, Washer
Furnishings Yes
Fireplace N
Appliance Dishwasher, Disposal, Dryer - Gas, Microwave, Oven/Range - Gas, Refrigerator, Washer
Heat Source Natural Gas
Laundry Dryer In Unit, Washer In Unit
Exterior
Exterior Feature Patio(s), Deck(s)
Parking Features Garage - Front Entry, Garage Door Opener, Additional Storage Area
Garage Spaces 2.0
Amenities Available None
Water Access N
View Bay, Harbor, Water
Roof Type Architectural Shingle
Accessibility 36\"+ wide Halls
Porch Patio(s), Deck(s)
Attached Garage 2
Total Parking Spaces 2
Garage Y
Building
Story 1
Sewer Public Sewer
Water Public
Architectural Style Unit/Flat
Level or Stories 1
Additional Building Above Grade
New Construction N
Schools
School District North Wildwood City Schools
Others
Pets Allowed Y
HOA Fee Include Common Area Maintenance,Ext Bldg Maint,Lawn Care Front,Lawn Care Rear,Lawn Care Side,Lawn Maintenance,Management,Insurance
Senior Community No
Tax ID NO TAX RECORD
Ownership Condominium
Acceptable Financing Cash, Conventional, FHA
Listing Terms Cash, Conventional, FHA
Financing Cash,Conventional,FHA
Special Listing Condition Standard
Pets Allowed No Pet Restrictions
Read Less

Bought with Non Member • Non Subscribing Office



