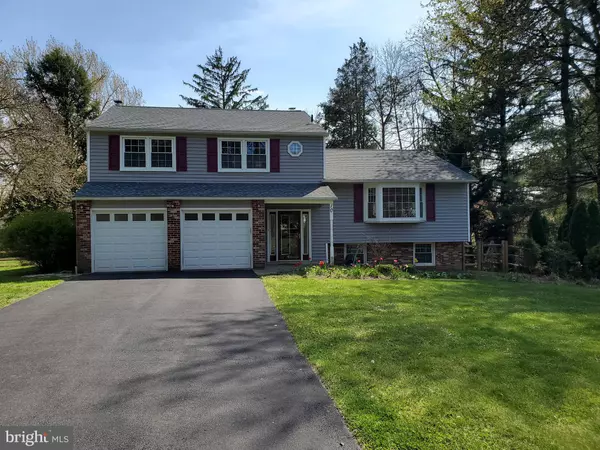For more information regarding the value of a property, please contact us for a free consultation.
10 HICKORY DR Doylestown, PA 18901
Want to know what your home might be worth? Contact us for a FREE valuation!

Our team is ready to help you sell your home for the highest possible price ASAP
Key Details
Sold Price $505,000
Property Type Single Family Home
Sub Type Detached
Listing Status Sold
Purchase Type For Sale
Square Footage 2,260 sqft
Price per Sqft $223
Subdivision Old Orchard Farm
MLS Listing ID PABU495034
Sold Date 06/26/20
Style Colonial,Split Level
Bedrooms 4
Full Baths 2
Half Baths 1
HOA Y/N N
Abv Grd Liv Area 2,260
Originating Board BRIGHT
Year Built 1964
Annual Tax Amount $5,298
Tax Year 2019
Lot Size 0.660 Acres
Acres 0.66
Lot Dimensions 101.00 x 165.00
Property Description
Spacious, Gorgeous, fully updated, serene four bedroom, 2.5 bath home in Old Orchard. As soon as you walk in, you immediately feel the sense of warmth throughout the whole house. Home has been well taken care of. Great for entertaining or simply relaxing on the back patio enjoying a nice cup of coffee while taking in the beautiful greenery that surrounds you. This home features a spacious open floor plan with wood floors, updated kitchen and bathrooms and much more. Fanny Chapman pool is 5 minute walk from the house. Downtown Boro is 15 minute walk. Yard is fully fenced. Most rooms wired for internet/cable access. Public records show it is a 3 bedroom home, it has 4 bedrooms, square footage is approximate. Room sizes, and square footage are approximate, and subject to correction. Virtual Showings are available. One of the sellers is a Real Estate Agent.
Location
State PA
County Bucks
Area Doylestown Boro (10108)
Zoning R1
Direction North
Rooms
Other Rooms Living Room, Dining Room, Primary Bedroom, Bedroom 2, Bedroom 3, Bedroom 4, Kitchen, Family Room, Sun/Florida Room
Basement Unfinished, Walkout Level, Sump Pump, Side Entrance, Heated, Outside Entrance, Space For Rooms
Interior
Interior Features Attic/House Fan, Combination Dining/Living, Dining Area, Floor Plan - Open, Kitchen - Gourmet, Recessed Lighting, Soaking Tub, Stall Shower, Upgraded Countertops, Walk-in Closet(s), WhirlPool/HotTub, Window Treatments, Wood Floors, Combination Kitchen/Living, Double/Dual Staircase, Tub Shower, Water Treat System, Wood Stove
Hot Water Other
Heating Hot Water
Cooling Central A/C
Flooring Hardwood, Ceramic Tile, Laminated
Fireplaces Number 1
Fireplaces Type Fireplace - Glass Doors, Insert, Mantel(s), Wood
Equipment Cooktop, Dishwasher, Disposal, Dryer, Dryer - Front Loading, Energy Efficient Appliances, Exhaust Fan, Extra Refrigerator/Freezer, Microwave, Oven - Self Cleaning, Oven - Single, Oven/Range - Electric, Range Hood, Refrigerator, Washer - Front Loading
Furnishings No
Fireplace Y
Window Features Bay/Bow,Double Hung,Double Pane,Energy Efficient,Low-E,Replacement,Screens,Sliding
Appliance Cooktop, Dishwasher, Disposal, Dryer, Dryer - Front Loading, Energy Efficient Appliances, Exhaust Fan, Extra Refrigerator/Freezer, Microwave, Oven - Self Cleaning, Oven - Single, Oven/Range - Electric, Range Hood, Refrigerator, Washer - Front Loading
Heat Source Natural Gas
Laundry Basement
Exterior
Exterior Feature Patio(s), Porch(es), Screened
Garage Inside Access, Garage - Front Entry, Garage Door Opener
Garage Spaces 8.0
Fence Fully, Privacy, Split Rail, Wood
Utilities Available Electric Available, Fiber Optics Available, Natural Gas Available, Cable TV Available
Waterfront N
Water Access N
View Garden/Lawn
Roof Type Shingle
Street Surface Black Top
Accessibility Doors - Lever Handle(s)
Porch Patio(s), Porch(es), Screened
Road Frontage Boro/Township
Attached Garage 2
Total Parking Spaces 8
Garage Y
Building
Lot Description Cleared, Front Yard, Irregular, Landscaping, Level, SideYard(s), Rear Yard, Private
Story 3
Foundation Slab
Sewer Public Sewer, No Septic System
Water Public
Architectural Style Colonial, Split Level
Level or Stories 3
Additional Building Above Grade, Below Grade
Structure Type Dry Wall
New Construction N
Schools
Elementary Schools Linden
High Schools Central Bucks High School West
School District Central Bucks
Others
Pets Allowed Y
Senior Community No
Tax ID 08-012-009
Ownership Fee Simple
SqFt Source Estimated
Acceptable Financing Cash, Conventional, FHA, VA
Horse Property N
Listing Terms Cash, Conventional, FHA, VA
Financing Cash,Conventional,FHA,VA
Special Listing Condition Standard
Pets Description No Pet Restrictions
Read Less

Bought with Alecia Nicole Jankowski • Kurfiss Sotheby's International Realty
GET MORE INFORMATION




