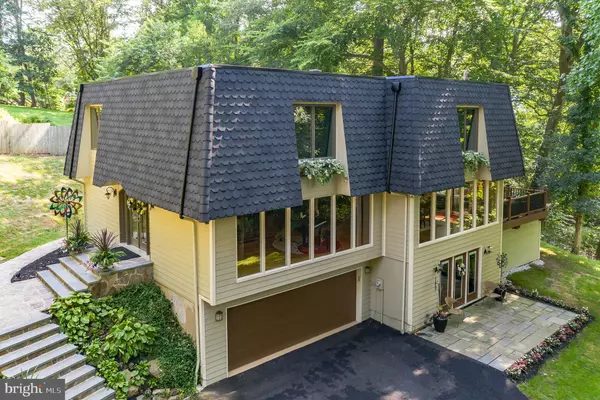For more information regarding the value of a property, please contact us for a free consultation.
405 SNUFF MILL HILL RD Hockessin, DE 19707
Want to know what your home might be worth? Contact us for a FREE valuation!

Our team is ready to help you sell your home for the highest possible price ASAP
Key Details
Sold Price $610,000
Property Type Single Family Home
Sub Type Detached
Listing Status Sold
Purchase Type For Sale
Square Footage 4,140 sqft
Price per Sqft $147
Subdivision None Available
MLS Listing ID DENC497276
Sold Date 04/30/20
Style Contemporary
Bedrooms 3
Full Baths 3
Half Baths 1
HOA Y/N N
Abv Grd Liv Area 3,725
Originating Board BRIGHT
Year Built 1973
Annual Tax Amount $5,111
Tax Year 2019
Lot Size 1.450 Acres
Acres 1.45
Lot Dimensions 172.00 x 160.90
Property Description
Perfectly nestled in the heart of Delaware's Auburn Valley, this exquisite 1.4-acre, 3 story, 4100 sq. ft. property offers the perfect location to easily access Hockessin shopping and great diverse dining while also delivering much sought after "priceless privacy" and security. Located less than one mile to Auburn Valley State Park and the newly developed State Park Oversee Farm Trail. Genuinely a "one of a kind" property offering boundless opportunities for hiking, biking and exploring the very best of Delaware's natural Red Clay Creek beauty literally in your own back and front yard. This impeccable and totally renewed hilltop "Tree House" was designed for entertaining and total relaxation. Enjoy panoramic views of Auburn Valley from the enormous wraparound Trex deck, living room, dining room or fully equipped bar. Gas fireplaces located in the Master Bedroom, Main Floor Living Room, Kitchen and ground floor Family Den/Office create an ambiance of warmth and tranquility year-round. The Gazebo offers the perfect secluded location for the Hot Tub where a winter snow fall will undoubtedly warm your heart. Three bedrooms, three full baths and a main floor powder room complete this dream package. 405 Snuff Mill Hill Road is the ultimate combination of convenience, tranquility and timeless style. Owner is a licensed real estate agent.
Location
State DE
County New Castle
Area Hockssn/Greenvl/Centrvl (30902)
Zoning NC15
Rooms
Other Rooms Dining Room, Bedroom 2, Kitchen, Family Room, Bedroom 1, Great Room, Primary Bathroom
Basement Partial
Interior
Interior Features Bar, Built-Ins, Carpet, Ceiling Fan(s), Floor Plan - Open, Kitchen - Eat-In, Primary Bath(s), Recessed Lighting, Pantry, Skylight(s), Stall Shower, Stain/Lead Glass, Walk-in Closet(s), Water Treat System, Upgraded Countertops, Tub Shower, Wood Floors, WhirlPool/HotTub, Wet/Dry Bar, Wine Storage, Kitchen - Island
Hot Water Electric
Heating Forced Air, Heat Pump - Electric BackUp, Zoned
Cooling Central A/C
Flooring Hardwood, Ceramic Tile, Laminated
Fireplaces Number 4
Fireplaces Type Gas/Propane, Stone, Screen
Equipment Built-In Range, Dishwasher, Disposal, Dryer - Electric, Dryer - Front Loading, Exhaust Fan, Icemaker, Microwave, Oven - Self Cleaning, Oven - Single, Oven/Range - Electric, Refrigerator, Stainless Steel Appliances, Washer - Front Loading, Water Heater, Water Conditioner - Owned
Fireplace Y
Window Features Casement,Double Hung,Double Pane,Insulated,Energy Efficient,Skylights,Sliding,Screens,Vinyl Clad
Appliance Built-In Range, Dishwasher, Disposal, Dryer - Electric, Dryer - Front Loading, Exhaust Fan, Icemaker, Microwave, Oven - Self Cleaning, Oven - Single, Oven/Range - Electric, Refrigerator, Stainless Steel Appliances, Washer - Front Loading, Water Heater, Water Conditioner - Owned
Heat Source Electric
Laundry Upper Floor
Exterior
Exterior Feature Deck(s), Screened, Porch(es)
Parking Features Additional Storage Area, Garage - Front Entry, Garage Door Opener, Inside Access
Garage Spaces 2.0
Water Access N
View Trees/Woods, Creek/Stream
Roof Type Rubber,Shingle
Street Surface Black Top
Accessibility None
Porch Deck(s), Screened, Porch(es)
Road Frontage Private
Attached Garage 2
Total Parking Spaces 2
Garage Y
Building
Lot Description Landscaping, Front Yard, Not In Development, Partly Wooded, Private, Rear Yard, Secluded, SideYard(s)
Story 3+
Sewer Gravity Sept Fld
Water Private
Architectural Style Contemporary
Level or Stories 3+
Additional Building Above Grade, Below Grade
Structure Type Dry Wall
New Construction N
Schools
Elementary Schools Brandywine Springs School
Middle Schools Henry B. Du Pont
High Schools Alexis I. Dupont
School District Red Clay Consolidated
Others
Senior Community No
Tax ID 07-010.00-008
Ownership Fee Simple
SqFt Source Assessor
Security Features Security System,Monitored
Acceptable Financing Cash, Conventional
Listing Terms Cash, Conventional
Financing Cash,Conventional
Special Listing Condition Standard
Read Less

Bought with Jerry Strusowski • BHHS Fox & Roach-Kennett Sq
GET MORE INFORMATION




