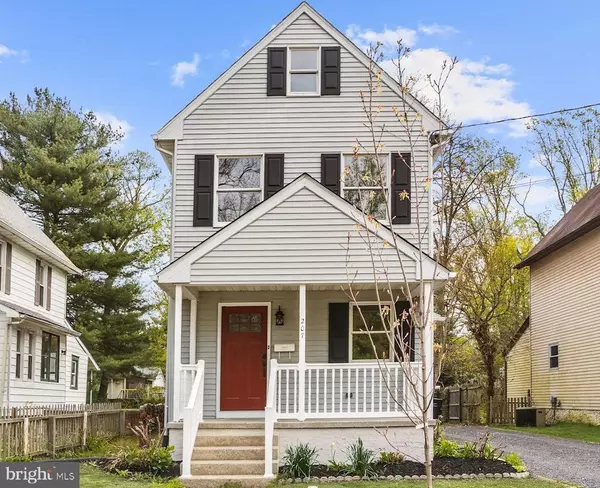For more information regarding the value of a property, please contact us for a free consultation.
207 S MONROE AVE Wenonah, NJ 08090
Want to know what your home might be worth? Contact us for a FREE valuation!

Our team is ready to help you sell your home for the highest possible price ASAP
Key Details
Sold Price $190,000
Property Type Single Family Home
Sub Type Detached
Listing Status Sold
Purchase Type For Sale
Square Footage 1,554 sqft
Price per Sqft $122
Subdivision None Available
MLS Listing ID NJGL257536
Sold Date 05/20/20
Style Colonial,Traditional
Bedrooms 3
Full Baths 2
HOA Y/N N
Abv Grd Liv Area 1,554
Originating Board BRIGHT
Year Built 1900
Annual Tax Amount $7,627
Tax Year 2019
Lot Size 5,625 Sqft
Acres 0.13
Lot Dimensions 37.50 x 150.00
Property Description
Beautifully renovated home on a quiet street in the lovely, historic town of Wenonah, NJ. New roof! Front entrance to the spacious, freshly painted living room with refinished hardwood flooring. Open archway to the formal dining area that has a bump-out to display your favorite things. Kitchen has been updated. Kitchen leads to a mudroom with a full bath, pantry, main level laundry and additional closet space. Kitchen also has access to the full, open space basement. 3 bedrooms and a hall full bath are on the 2nd level, all updated with new carpets and fresh paint. Main bedroom has a walk-in closet with custom shelving and lighting. Access to the full attic that can easily be transformed into another bedroom, office, whatever space you need! New heating system in 2020. An adorable, must see home in the neighbor-friendly town of Wenonah!
Location
State NJ
County Gloucester
Area Wenonah Boro (20819)
Zoning RES
Rooms
Other Rooms Living Room, Dining Room, Bedroom 2, Bedroom 3, Kitchen, Basement, Bedroom 1, Laundry, Attic, Full Bath
Basement Full, Poured Concrete
Interior
Interior Features Attic, Breakfast Area, Carpet, Ceiling Fan(s), Dining Area, Floor Plan - Traditional, Formal/Separate Dining Room, Kitchen - Eat-In, Kitchen - Table Space, Pantry, Recessed Lighting, Stall Shower, Store/Office, Walk-in Closet(s), Wood Floors
Heating Forced Air
Cooling Ceiling Fan(s), Central A/C
Flooring Carpet, Hardwood, Tile/Brick, Wood
Equipment Built-In Microwave, Built-In Range, Dishwasher, Disposal, Microwave, Oven - Self Cleaning, Oven/Range - Gas, Refrigerator, Six Burner Stove, Stove
Furnishings No
Fireplace N
Appliance Built-In Microwave, Built-In Range, Dishwasher, Disposal, Microwave, Oven - Self Cleaning, Oven/Range - Gas, Refrigerator, Six Burner Stove, Stove
Heat Source Natural Gas
Laundry Hookup, Main Floor
Exterior
Exterior Feature Porch(es)
Garage Spaces 3.0
Fence Masonry/Stone, Partially, Wood
Water Access N
View Garden/Lawn, Street
Roof Type Shingle,Pitched
Accessibility None
Porch Porch(es)
Total Parking Spaces 3
Garage N
Building
Lot Description Front Yard, Landscaping, Rear Yard, SideYard(s)
Story 2.5
Foundation Brick/Mortar, Concrete Perimeter
Sewer Public Sewer
Water Public
Architectural Style Colonial, Traditional
Level or Stories 2.5
Additional Building Above Grade, Below Grade
Structure Type 9'+ Ceilings,Dry Wall
New Construction N
Schools
Elementary Schools Wenonah E.S.
High Schools Gateway Regional H.S.
School District Wenonah Public Schools
Others
Senior Community No
Tax ID 19-00069-00015
Ownership Fee Simple
SqFt Source Assessor
Special Listing Condition Standard
Read Less

Bought with Patricia Gardner • Legacy Real Estate Services
GET MORE INFORMATION




