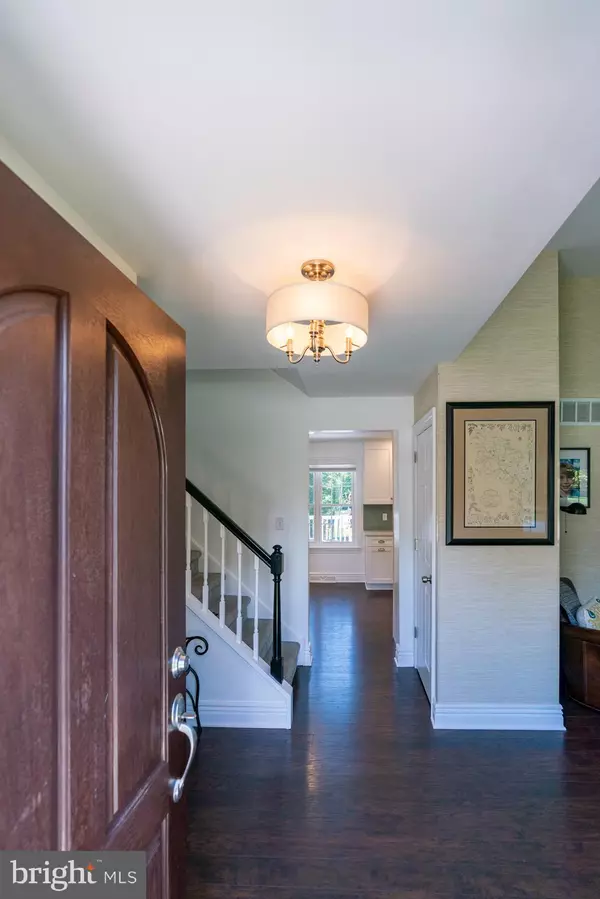For more information regarding the value of a property, please contact us for a free consultation.
4 OLD FORGE CIRCLE Hockessin, DE 19707
Want to know what your home might be worth? Contact us for a FREE valuation!

Our team is ready to help you sell your home for the highest possible price ASAP
Key Details
Sold Price $377,000
Property Type Single Family Home
Sub Type Detached
Listing Status Sold
Purchase Type For Sale
Square Footage 1,937 sqft
Price per Sqft $194
Subdivision Mendenhall Village
MLS Listing ID DENC504812
Sold Date 08/21/20
Style Colonial
Bedrooms 3
Full Baths 1
Half Baths 1
HOA Fees $30/ann
HOA Y/N Y
Abv Grd Liv Area 1,625
Originating Board BRIGHT
Year Built 1980
Annual Tax Amount $2,759
Tax Year 2019
Lot Size 0.270 Acres
Acres 0.27
Property Description
Visit this home virtually: http://www.vht.com/434083211/IDXS - Quality, Convenience and Comfort describe this 3 bedroom 1.5 bath located on a cul-de-sac in highly sought after Mendenhall Village. This home features gleaming hardwood floors, neutral designer colors, new roof (2019), water heater(2018) renovated full bath (2018), renovated kitchen and first floor (2015), finished basement (2016) , new siding, windows, sliding doors, gutters and deck (2013). The living room features a vaulted ceiling, beautiful pergo floors, and a large picture window that invites natural light into the room. The open concept dining room also features a vaulted ceiling and sliding glass doors. It flows nicely into the beautifully renovated eat in kitchen with a breakfast bar. Step down into the family room and warm up by the brick wood burning fireplace. Conveniently located close by is the half bath and laundry room. The upper level consists of a Master bedroom with with a walk in closet and dressing room with vanity and sink, two other spacious bedrooms and a full shared hall bath. The lower level basement area is nicely finished with a convenient sliding door for walkout access to the spacious backyard. You will love entertaining outdoors on this lovely expansive tiered deck overlooking mature tress and private yard. Not to be overlooked is the one car garage. Other notable updates are newer sidewalk, driveway, invisible fence and professionally installed cordless cellular shades in all windows, smart home features, including a Nest doorbell, thermostat and smoke/carbon monoxide detectors throughout the house.
Location
State DE
County New Castle
Area Hockssn/Greenvl/Centrvl (30902)
Zoning NCPUD
Rooms
Other Rooms Living Room, Dining Room, Primary Bedroom, Bedroom 2, Bedroom 3, Kitchen, Family Room, Attic
Basement Fully Finished
Interior
Hot Water Other
Heating Forced Air
Cooling Central A/C
Heat Source Oil
Exterior
Water Access N
Accessibility None
Garage N
Building
Story 2
Sewer Public Sewer
Water Public
Architectural Style Colonial
Level or Stories 2
Additional Building Above Grade, Below Grade
New Construction N
Schools
Elementary Schools Cooke
Middle Schools Dupont H
School District Red Clay Consolidated
Others
Senior Community No
Tax ID 0802510131
Ownership Fee Simple
SqFt Source Assessor
Special Listing Condition Standard
Read Less

Bought with Giuseppe R Saggese • Coldwell Banker Realty
GET MORE INFORMATION




