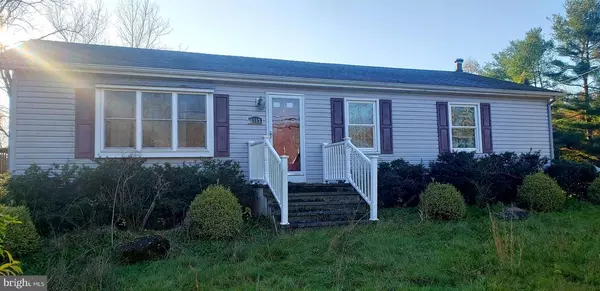For more information regarding the value of a property, please contact us for a free consultation.
1313 MAYS LANDING RD Hammonton, NJ 08037
Want to know what your home might be worth? Contact us for a FREE valuation!

Our team is ready to help you sell your home for the highest possible price ASAP
Key Details
Sold Price $131,000
Property Type Single Family Home
Sub Type Detached
Listing Status Sold
Purchase Type For Sale
Square Footage 1,248 sqft
Price per Sqft $104
Subdivision Folsom
MLS Listing ID NJAC115564
Sold Date 12/18/20
Style Ranch/Rambler
Bedrooms 3
Full Baths 1
HOA Y/N N
Abv Grd Liv Area 1,248
Originating Board BRIGHT
Year Built 1980
Annual Tax Amount $4,264
Tax Year 2020
Lot Size 0.689 Acres
Acres 0.69
Lot Dimensions 100.00 x 300.00
Property Description
BEST AND FINAL CALLED! PLEASE SUBMIT FINAL OFFER BY NOV. 20th by 7 PM. Location, Location, Location! What a great place to call home! This charming rancher which was built in 1980 has so many possibilites! The home is in good shape and just needs a little elbow grease and TLC to bring it back to it's original glory! The basement can be easily finished with interior access and it also has a walk out door which leads to the large open back yard. There is also a handicap ramp on the back of this home which leads to the sliding glass doors in the dining area. This home is priced to sell and is being sold in as is condition with any and all certs. to be the responsibility of the buyer. Currently their is an underground oil tank which was tested and paperwork will be provided. Don't miss out on this opportunity! Make your appointment today!
Location
State NJ
County Atlantic
Area Folsom Boro (20110)
Zoning RESIDENTIAL
Rooms
Other Rooms Living Room, Kitchen
Basement Full, Interior Access, Outside Entrance, Walkout Stairs, Walkout Level
Main Level Bedrooms 3
Interior
Interior Features Combination Kitchen/Dining, Kitchen - Eat-In
Hot Water Oil
Heating Baseboard - Hot Water
Cooling Central A/C
Equipment Oven/Range - Electric, Refrigerator, Dishwasher, Dryer - Electric, Washer
Fireplace N
Appliance Oven/Range - Electric, Refrigerator, Dishwasher, Dryer - Electric, Washer
Heat Source Oil
Exterior
Exterior Feature Deck(s)
Water Access N
Accessibility 2+ Access Exits, Other
Porch Deck(s)
Garage N
Building
Story 1
Sewer On Site Septic
Water Well, Private
Architectural Style Ranch/Rambler
Level or Stories 1
Additional Building Above Grade, Below Grade
New Construction N
Schools
Elementary Schools Folsom
School District Folsom Public Schools
Others
Senior Community No
Tax ID 10-00701-00009
Ownership Fee Simple
SqFt Source Assessor
Acceptable Financing Cash, Conventional, FHA, FHA 203(k)
Listing Terms Cash, Conventional, FHA, FHA 203(k)
Financing Cash,Conventional,FHA,FHA 203(k)
Special Listing Condition Standard
Read Less

Bought with Non Member • Non Subscribing Office
GET MORE INFORMATION




