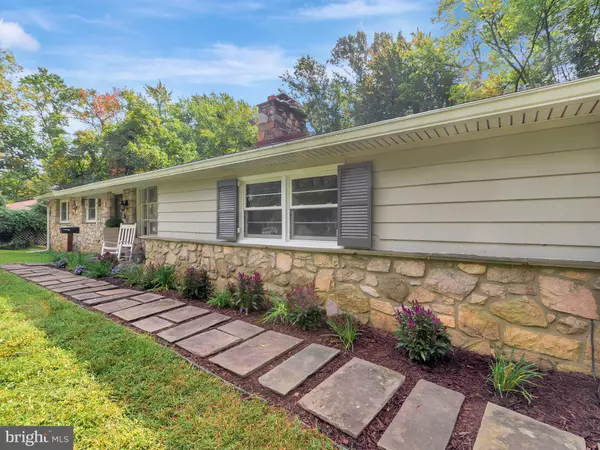For more information regarding the value of a property, please contact us for a free consultation.
1302 PROVIDENCE RD Secane, PA 19018
Want to know what your home might be worth? Contact us for a FREE valuation!

Our team is ready to help you sell your home for the highest possible price ASAP
Key Details
Sold Price $330,000
Property Type Single Family Home
Sub Type Detached
Listing Status Sold
Purchase Type For Sale
Square Footage 1,993 sqft
Price per Sqft $165
Subdivision None Available
MLS Listing ID PADE528636
Sold Date 11/12/20
Style Ranch/Rambler
Bedrooms 4
Full Baths 2
HOA Y/N N
Abv Grd Liv Area 1,693
Originating Board BRIGHT
Year Built 1950
Annual Tax Amount $8,182
Tax Year 2019
Lot Size 0.372 Acres
Acres 0.37
Lot Dimensions 125.00 x 163.15
Property Description
DON'T MISS OUT on this gorgeously-updated HGTV-style, renovated home! You'll LOVE every portion of it, inside and out. Whether relaxing out front while you sip your morning coffee, entertaining in the spacious yard with almost 12-acre farmland on the back and side, or cozying up on the patio with built-in fire pit, this home is ready for relaxing or entertaining. Inside, you're welcomed by a large living room big enough for a piano, where you can relax by the fireplace or read a book by the large front window with natural light. A separate dining area leads you into the amazingly large newly updated open kitchen complete with its own eating area and outside access. Here, you'll notice the upgraded Quartz countertops (more durable than granite, non-porous = less chance for bacteria, and doesn't need to be resealed each year like granite) with so much cabinet and counter space to complement the stainless steel appliances. On the opposite side of the house, you'll find 3 nice-sized dedicated bedrooms along with an additional room currently being used as an office (who doesn't need that in the age of COVID?) but can be used as a fourth bedroom, nursery, or other flex space. What's even more unique, is the open concept plexiglass window overlooking the living room so you're never far away, or add some curtains for additional privacy. Not only is there a hall bath for the rest of your family or guests, but there's an en-suite master bathroom for your own privacy. As if all this one-floor living convenience wasn't enough, don't miss the massive full basement with the coziest finished space and an additional opportunity for a huge workshop, or finish the rest to almost double your living space! With all this, is it even worth mentioning the New insulated garage door, New gutters (with lifetime warranty), New energy-efficient quality Anderson windows with natural wood finish (covered by installation warranty), New High Velocity Central Air System (SILA) (with multi year maintenance included), New French Drain waterproofing through entire basement (finished and unfinished parts of basement, and covered by fully transferrable warranty), New recessed lighting, new carpets in bedrooms, office, and basement? What more could you need? Oh, the convenience of the nearby railway station, short drive to Center City Philadelphia, even shorter drive to the Philadelphia International Airport, so much nearby shopping and restaurants...yeah, there's all that too! Seriously, you won't find anything this unique at this price, so schedule your appointment today before it's too late!
Location
State PA
County Delaware
Area Ridley Twp (10438)
Zoning B
Rooms
Basement Full
Main Level Bedrooms 4
Interior
Interior Features Breakfast Area, Carpet, Ceiling Fan(s), Crown Moldings, Dining Area, Entry Level Bedroom, Formal/Separate Dining Room, Kitchen - Eat-In, Stall Shower, Tub Shower, Upgraded Countertops, Wood Floors
Hot Water Natural Gas
Heating Hot Water
Cooling Central A/C, Wall Unit
Flooring Carpet, Hardwood, Tile/Brick
Fireplaces Number 1
Fireplaces Type Brick, Fireplace - Glass Doors, Mantel(s), Wood
Equipment Dishwasher, Dryer, Oven/Range - Electric, Stainless Steel Appliances, Washer, Water Heater
Furnishings No
Fireplace Y
Window Features Bay/Bow,Wood Frame
Appliance Dishwasher, Dryer, Oven/Range - Electric, Stainless Steel Appliances, Washer, Water Heater
Heat Source Natural Gas
Laundry Basement
Exterior
Parking Features Built In, Garage - Side Entry, Garage Door Opener
Garage Spaces 8.0
Water Access N
View Trees/Woods
Roof Type Shingle
Accessibility Level Entry - Main
Attached Garage 2
Total Parking Spaces 8
Garage Y
Building
Lot Description Backs to Trees, Front Yard, Rear Yard, Road Frontage, SideYard(s)
Story 1
Sewer Public Sewer
Water Public
Architectural Style Ranch/Rambler
Level or Stories 1
Additional Building Above Grade, Below Grade
New Construction N
Schools
School District Ridley
Others
Pets Allowed Y
Senior Community No
Tax ID 38-04-01692-00
Ownership Fee Simple
SqFt Source Assessor
Acceptable Financing Cash, Conventional, FHA, VA
Horse Property N
Listing Terms Cash, Conventional, FHA, VA
Financing Cash,Conventional,FHA,VA
Special Listing Condition Standard
Pets Allowed No Pet Restrictions
Read Less

Bought with Anthony DiGregorio • Long & Foster Real Estate, Inc.



