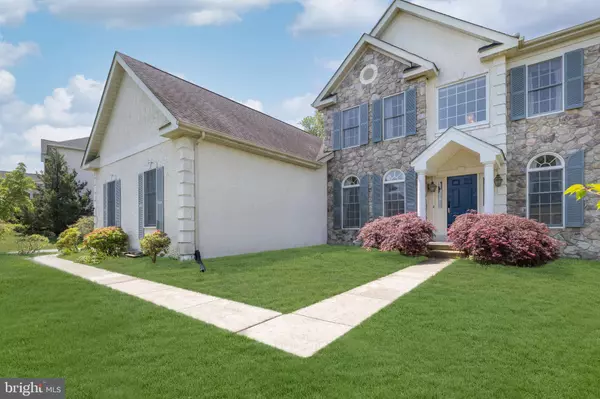For more information regarding the value of a property, please contact us for a free consultation.
226 PEOPLES WAY Hockessin, DE 19707
Want to know what your home might be worth? Contact us for a FREE valuation!

Our team is ready to help you sell your home for the highest possible price ASAP
Key Details
Sold Price $750,000
Property Type Single Family Home
Sub Type Detached
Listing Status Sold
Purchase Type For Sale
Square Footage 5,000 sqft
Price per Sqft $150
Subdivision Hockessin Valley F
MLS Listing ID DENC2024094
Sold Date 07/15/22
Style Colonial
Bedrooms 4
Full Baths 3
Half Baths 1
HOA Fees $7/ann
HOA Y/N Y
Abv Grd Liv Area 3,550
Originating Board BRIGHT
Year Built 2000
Annual Tax Amount $5,498
Tax Year 2021
Lot Size 0.750 Acres
Acres 0.75
Lot Dimensions 133.40 x 245.00
Property Description
Quality describes this exceptional custom designed Toll Brothers home in the sought-after Hockessin Valley Falls neighborhood and within the top rated Red Clay school district & North Star elementary school feeder pattern. Conveniently located in the Hockessin Valley, close to Ashland Nature Center, Carousel Park, Greenville, Route 41, I-95, popular dining & shopping, approximately 17min to The University of Delaware, 20min to the City of Wilmington financial district, and 35min to Philadelphia international airport. You will immediately be greeted by this stately home that sits on a secluded 0.75 acre premium lot that backs up to woods. Start your tour inside where you will se your two story foyer with open balcony, spacious formal dining and living room with glorious roman pillars, elegant chair rail trim, crown molding and an abundance of natural light. As you make your way towards the center of the home, you will pass the convenient powder room and sizable office/study right off of the formal family room. The main living/family room features extra tall two-story vaulted ceilings, extra wide windows and classic stone fireplace centerpiece. Head over to the airy kitchen with 42-inch solid wood cabinets, recessed lighting, modern countertops, hardwood flooring, an extra deep pantry and huge eat-in island with built-in cooktop. Near the kitchen is the breakfast room with triple pane glass doors that lead to the backyard. Right off of the kitchen is the south facing bright and open sunroom with direct access to the exterior composite deck with electric awnings that extend from the breakfast room and sunroom. Access to the 3 car garage, mudroom and laundry room are also on the main floor behind the kitchen area. On the northwest wing is the expansive first-floor master suite with tray ceilings, two giant his & her walk-in closets and your attached ensuite bathroom with large jacuzzi tub, separate stand-up shower and double vanities. Up the butterfly staircases, you will find three additional spacious bedrooms and another full bathroom which the princess suite has direct access to. There’s room to add a full bathroom inside of the larger bedroom upstairs to make a 2nd master bedroom. Through the front bedroom windows, enjoy the beautiful valley view and 4th of July fireworks. The 2,700 square foot full basement is partially finished offering an extra full bathroom, recreation room, theater room, fitness room, kids playroom and/or 2nd home office, plus tons of storage space. The total finished living space is an estimated 5,000 square feet with the potential to add more finished living space in the basement. This is also an energy-efficient home with 3 HVAC zones, your own solar system, and new high-efficiency gas heating furnaces. If you are looking for a bright and spacious home in a fantastic location with an abundance of storage and the ability to entertain for any occasion, this is the right one for you! Priced for a quick sale.
Location
State DE
County New Castle
Area Hockssn/Greenvl/Centrvl (30902)
Zoning NC21
Rooms
Other Rooms Living Room, Primary Bedroom, Bedroom 3, Kitchen, Family Room, Bedroom 1, Other, Recreation Room, Bathroom 2
Basement Partially Finished
Main Level Bedrooms 1
Interior
Hot Water Natural Gas
Heating Forced Air
Cooling Central A/C
Fireplaces Number 1
Heat Source Natural Gas
Exterior
Parking Features Inside Access
Garage Spaces 14.0
Water Access N
Roof Type Architectural Shingle
Accessibility Other
Attached Garage 3
Total Parking Spaces 14
Garage Y
Building
Story 2
Foundation Concrete Perimeter
Sewer Public Sewer
Water Public
Architectural Style Colonial
Level or Stories 2
Additional Building Above Grade, Below Grade
New Construction N
Schools
Elementary Schools North Star
School District Red Clay Consolidated
Others
Senior Community No
Tax ID 08-018.20-054
Ownership Fee Simple
SqFt Source Assessor
Special Listing Condition Standard
Read Less

Bought with Monica H Bush • Patterson-Schwartz - Greenville
GET MORE INFORMATION




