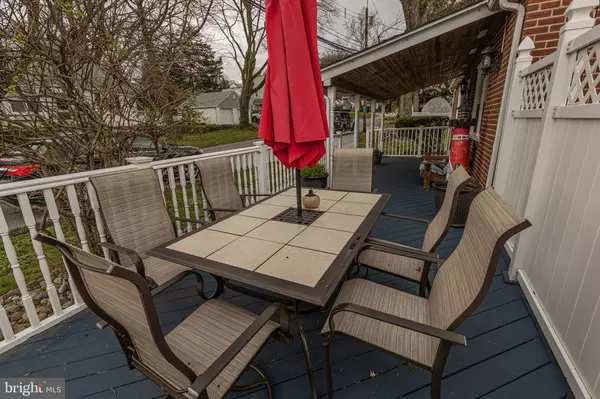For more information regarding the value of a property, please contact us for a free consultation.
917 PRIMOS AVE Secane, PA 19018
Want to know what your home might be worth? Contact us for a FREE valuation!

Our team is ready to help you sell your home for the highest possible price ASAP
Key Details
Sold Price $217,000
Property Type Single Family Home
Sub Type Detached
Listing Status Sold
Purchase Type For Sale
Square Footage 1,502 sqft
Price per Sqft $144
Subdivision None Available
MLS Listing ID PADE516848
Sold Date 06/12/20
Style Cape Cod
Bedrooms 4
Full Baths 1
HOA Y/N N
Abv Grd Liv Area 1,502
Originating Board BRIGHT
Year Built 1953
Annual Tax Amount $6,557
Tax Year 2019
Lot Size 6,186 Sqft
Acres 0.14
Lot Dimensions 50.00 x 130.00
Property Description
Take a look at 917 Primos Avenue you will love this home; everything has been done for you! This lovely Cape Cod home welcomes you with a large, covered front porch, extended open area with patio furniture included in the sale of the house. As you enter the front door into the spacious living room, you are greeted by tons of light, neutrally accented walls and carpet (underneath which are hardwood floors), a pellet stove (a great alternate heat source) and French doors that lead to a private deck and a hot tub to enjoy year round (included in the sale). The beautifully renovated kitchen has hardwood floors, granite countertops, plenty of cabinets, stainless appliances, a bay window - a true chef s delight. The first floor has two gracious bedrooms, the bathroom was renovated in 2016 and is tastefully finished with ceramic tile. The second floor offers either two bedrooms or a sitting area/family room and a bedroom, carpeted and filled with many storage closets and spaces. The basement is an awesome space to house a playroom, work room, exercise room, etc. along with the laundry room (washer and dryer are included). The basement floor was just painted, the ceiling is insulated, the windows are new, there is a sump pump with a battery back up. There are bilco doors that lead outside. Once outside those doors, there is a sitting/grilling area for your outdoor dining pleasure. The roof was installed in 2002, windows (2002), the HVAC system was installed in 2010, the house has 200 AMP service, a detached garage with a driveway large enough for 2 cars and a huge yard complete this corner property. It is conveniently located near schools, shopping and transportation, close to the airport and CC Philly. Nothing left to do but pack your bags, move in and enjoy your new home sweet home!!
Location
State PA
County Delaware
Area Upper Darby Twp (10416)
Zoning RES
Rooms
Basement Full
Main Level Bedrooms 2
Interior
Interior Features Carpet, Combination Kitchen/Dining, Dining Area, Entry Level Bedroom, Floor Plan - Open, Kitchen - Eat-In, Kitchen - Table Space, Tub Shower, Upgraded Countertops, WhirlPool/HotTub, Wood Floors
Hot Water Electric
Heating Heat Pump - Electric BackUp
Cooling Central A/C
Flooring Carpet, Hardwood
Equipment Dishwasher, Dryer, Oven - Self Cleaning, Oven/Range - Electric, Refrigerator, Stainless Steel Appliances, Washer
Window Features Green House
Appliance Dishwasher, Dryer, Oven - Self Cleaning, Oven/Range - Electric, Refrigerator, Stainless Steel Appliances, Washer
Heat Source Electric
Exterior
Exterior Feature Deck(s), Porch(es), Roof
Parking Features Covered Parking, Garage - Front Entry
Garage Spaces 1.0
Utilities Available Cable TV, Electric Available
Water Access N
Roof Type Asphalt
Accessibility 2+ Access Exits
Porch Deck(s), Porch(es), Roof
Total Parking Spaces 1
Garage Y
Building
Lot Description Corner, Level, SideYard(s)
Story 2
Sewer Public Sewer
Water Public
Architectural Style Cape Cod
Level or Stories 2
Additional Building Above Grade, Below Grade
New Construction N
Schools
Elementary Schools Primos
Middle Schools Drexel Hill
High Schools U Darby
School District Upper Darby
Others
Pets Allowed Y
Senior Community No
Tax ID 16-13-02810-00
Ownership Fee Simple
SqFt Source Assessor
Acceptable Financing Cash, Conventional, FHA, VA
Horse Property N
Listing Terms Cash, Conventional, FHA, VA
Financing Cash,Conventional,FHA,VA
Special Listing Condition Standard
Pets Allowed No Pet Restrictions
Read Less

Bought with Holly J Rehfuss • HomeSmart Realty Advisors



