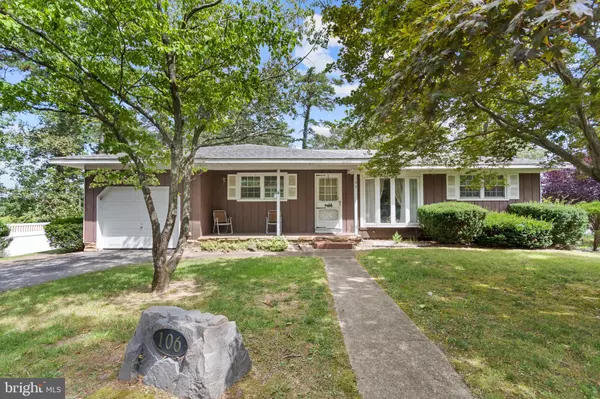For more information regarding the value of a property, please contact us for a free consultation.
106 E COLLINGS DR Williamstown, NJ 08094
Want to know what your home might be worth? Contact us for a FREE valuation!

Our team is ready to help you sell your home for the highest possible price ASAP
Key Details
Sold Price $233,000
Property Type Single Family Home
Sub Type Detached
Listing Status Sold
Purchase Type For Sale
Square Footage 1,512 sqft
Price per Sqft $154
Subdivision Collings Lake
MLS Listing ID NJAC2000930
Sold Date 10/15/21
Style Ranch/Rambler
Bedrooms 3
Full Baths 1
Half Baths 1
HOA Fees $13/ann
HOA Y/N Y
Abv Grd Liv Area 1,512
Originating Board BRIGHT
Year Built 1968
Annual Tax Amount $3,690
Tax Year 2020
Lot Size 0.399 Acres
Acres 0.4
Lot Dimensions 75.00 x 232.00
Property Description
Come see this awesome rancher in a great location on a large lot with future water views! The association is planning to fill the lake by March 2022 so that you can further enjoy the large deck, massive yard and existing dock. This home is perfect for those who need a lot of space. With three bedrooms, one and a half baths, an eat-in kitchen with a pantry, a family room with a wood-burning fireplace, a formal dining room, living room with bay window and wonderful yard - this property has it all. What used to be the garage is now half turned into a laundry room/storage space for one floor living. This is truly a home that you can make yours and the improvements will add value to your home too! Between the memories to be made and the planned to be filled lake, this home is a great investment in more ways than one! Don't miss your opportunity to own an affordable piece of paradise. Highest and best offers due by 9/4 by 3pm.
Location
State NJ
County Atlantic
Area Folsom Boro (20110)
Zoning RES
Rooms
Main Level Bedrooms 3
Interior
Hot Water Natural Gas
Heating Central, Forced Air
Cooling Central A/C, Ceiling Fan(s)
Fireplaces Number 1
Fireplaces Type Brick, Wood
Equipment Built-In Range, Dishwasher, Refrigerator
Fireplace Y
Appliance Built-In Range, Dishwasher, Refrigerator
Heat Source Natural Gas
Laundry Main Floor
Exterior
Parking Features Inside Access
Garage Spaces 1.0
Amenities Available Lake
Water Access Y
View Lake
Roof Type Shingle
Accessibility None
Attached Garage 1
Total Parking Spaces 1
Garage Y
Building
Lot Description Bulkheaded
Story 1
Foundation Crawl Space
Sewer On Site Septic
Water Well
Architectural Style Ranch/Rambler
Level or Stories 1
Additional Building Above Grade, Below Grade
New Construction N
Schools
Elementary Schools Folsom
Middle Schools Folsom
High Schools Hammonton
School District Hammonton Town Schools
Others
Senior Community No
Tax ID 10-02602-00279
Ownership Fee Simple
SqFt Source Estimated
Acceptable Financing FHA, Conventional, Cash, VA
Listing Terms FHA, Conventional, Cash, VA
Financing FHA,Conventional,Cash,VA
Special Listing Condition Probate Listing
Read Less

Bought with Kelli A Ciancaglini • Keller Williams Hometown



