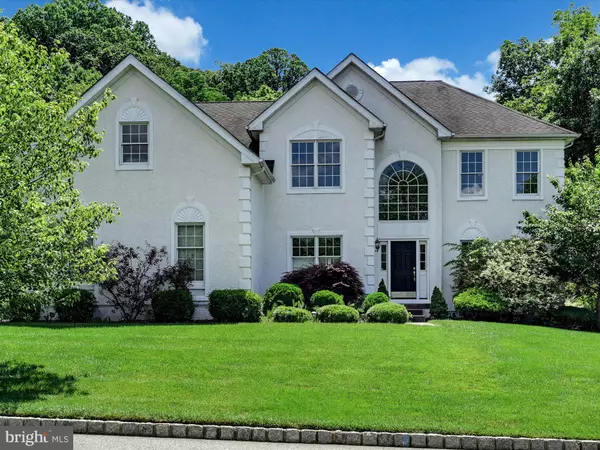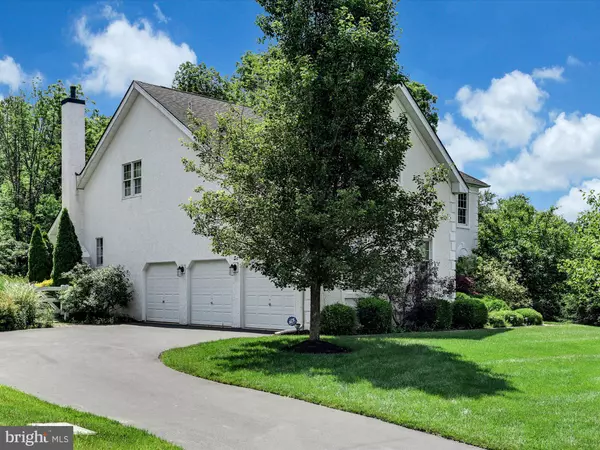For more information regarding the value of a property, please contact us for a free consultation.
2 STRICKLAND WAY Glen Mills, PA 19342
Want to know what your home might be worth? Contact us for a FREE valuation!

Our team is ready to help you sell your home for the highest possible price ASAP
Key Details
Sold Price $710,000
Property Type Single Family Home
Sub Type Detached
Listing Status Sold
Purchase Type For Sale
Square Footage 4,085 sqft
Price per Sqft $173
Subdivision Tall Trees At Thor
MLS Listing ID PADE547008
Sold Date 08/31/21
Style Colonial
Bedrooms 4
Full Baths 2
Half Baths 1
HOA Fees $83/mo
HOA Y/N Y
Abv Grd Liv Area 4,085
Originating Board BRIGHT
Year Built 2006
Annual Tax Amount $8,300
Tax Year 2020
Lot Size 0.530 Acres
Acres 0.53
Lot Dimensions 0.00 x 0.00
Property Description
Welcome to this beautifully maintained and well cared for 4 bedroom, 3 bathroom colonial style home in the sought-after community of Tall Trees at Thornbury. Entering through the front door, you will be greeted by the spacious, open floor plan, high ceilings and two-story grand foyer entrance and staircase. Just off the right features a large formal living room that flows nicely into the grand formal dining room. To the left of the entry way, boasts an enclosed first floor home office with lots of natural light overlooking the beautiful, secluded community. The back of the house features a beautiful open eat-in kitchen with an island that is perfectly situated to overlook into the great room. The great room boasts 20+ foot ceilings, another fireplace and a back staircase as well. The open kitchen and great room feature a conveniently placed exterior door that perfectly leads you to the spacious and open backyard deck and patio area. The backyard is one of it's kind in the neighborhood. Spacious, flat, fenced in and well landscaped, you will truly notice the pride in homeownership. The 2nd floor features 4 spacious bedrooms and 2 full bathrooms, all with ample closet space. The master bedroom is stunning, complete with a sitting area, large walk-in closets and a bathroom with a jacuzzi tub. The Stucco was all replaced in 2017. The HOA includes trash pick up, common area maintenance and snow removal. Do not miss this fantastic opportunity to see such a remarkable home in this market.
Location
State PA
County Delaware
Area Thornbury Twp (10444)
Zoning RESIDENTIAL
Rooms
Basement Full
Interior
Hot Water Natural Gas
Heating Forced Air
Cooling Central A/C
Fireplaces Number 1
Furnishings No
Fireplace Y
Heat Source Natural Gas
Exterior
Parking Features Inside Access
Garage Spaces 2.0
Water Access N
Accessibility 2+ Access Exits
Attached Garage 2
Total Parking Spaces 2
Garage Y
Building
Story 2
Sewer Public Sewer
Water Public
Architectural Style Colonial
Level or Stories 2
Additional Building Above Grade, Below Grade
New Construction N
Schools
Elementary Schools Penn Wood
Middle Schools Stetson
High Schools West Chester Bayard Rustin
School District West Chester Area
Others
Senior Community No
Tax ID 44-00-00335-05
Ownership Fee Simple
SqFt Source Estimated
Acceptable Financing Cash, Conventional
Horse Property N
Listing Terms Cash, Conventional
Financing Cash,Conventional
Special Listing Condition Standard
Read Less

Bought with Warren Bittner • Bex Home Services



