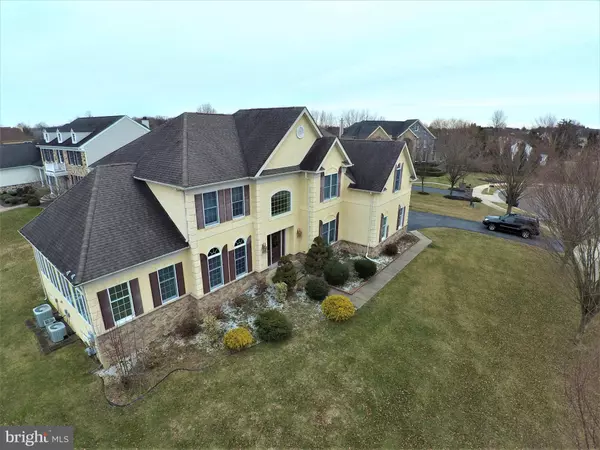For more information regarding the value of a property, please contact us for a free consultation.
108 SAINT CLAIRE DR Hockessin, DE 19707
Want to know what your home might be worth? Contact us for a FREE valuation!

Our team is ready to help you sell your home for the highest possible price ASAP
Key Details
Sold Price $575,000
Property Type Single Family Home
Sub Type Detached
Listing Status Sold
Purchase Type For Sale
Square Footage 3,875 sqft
Price per Sqft $148
Subdivision Reserve At Hockessin
MLS Listing ID DENC520020
Sold Date 02/18/21
Style Colonial
Bedrooms 4
Full Baths 3
Half Baths 1
HOA Fees $50/ann
HOA Y/N Y
Abv Grd Liv Area 3,875
Originating Board BRIGHT
Year Built 2006
Annual Tax Amount $6,535
Tax Year 2020
Lot Size 0.530 Acres
Acres 0.53
Lot Dimensions 0.00 x 0.00
Property Description
Rarely available Beautiful Estate home in The Reserve at Hockessin Chase. Situated in a cul-de-sac of only 3 homes this stately home offers a wonderful floor plan. Entering into the home you'll notice the grand 2 story foyer with turned staircase and hardwood flooring A good sized office to the right and living room and dining room to the left. A large sunroom full of windows sits just off the living room through double doors and has it's own HVAC system. The large kitchen has great cabinet space, a large center island and an eat in area with French doors leading to the rear deck. Access to the 3-car oversized garage and laundry room are just off the kitchen. The 2-Story family room is quite impressive with a wall of windows, wood burning fireplace and the rear stairs to the second floor. On the second floor you'll find a very nice main bedroom with tray ceiling, plenty of space, huge walk in closet and private bath with double sinks, soaking tub and stand alone shower. The prince/princess suite has a walk in closet and private bathroom as well as pull down stairs to the attic. The 3rd and 4th bedrooms share a Jack & Jill bathroom. Very large unfinished basement has all of the potential to be finished to add even more living space. A full bathroom rough in is in place. This property does need some TLC such as replacing some light fixtures, paint, carpet and flooring in places , stucco repairs and possibly more, but is priced well below other neighborhood homes. This property is being sold in AS-IS condition.
Location
State DE
County New Castle
Area Hockssn/Greenvl/Centrvl (30902)
Zoning S
Rooms
Other Rooms Living Room, Dining Room, Bedroom 2, Bedroom 3, Bedroom 4, Kitchen, Family Room, Bedroom 1, Sun/Florida Room, Laundry, Office
Basement Full
Interior
Hot Water Natural Gas
Heating Forced Air
Cooling Central A/C
Flooring Carpet, Ceramic Tile, Hardwood
Fireplaces Number 1
Fireplaces Type Wood
Fireplace Y
Heat Source Natural Gas
Laundry Main Floor
Exterior
Parking Features Built In, Garage - Side Entry, Inside Access, Oversized
Garage Spaces 9.0
Water Access N
Roof Type Architectural Shingle
Accessibility None
Attached Garage 3
Total Parking Spaces 9
Garage Y
Building
Story 2
Sewer Public Sewer
Water Public
Architectural Style Colonial
Level or Stories 2
Additional Building Above Grade, Below Grade
Structure Type 9'+ Ceilings,Dry Wall
New Construction N
Schools
Elementary Schools North Star
Middle Schools Dupont H
High Schools Alexis I. Dupont
School District Red Clay Consolidated
Others
Pets Allowed Y
Senior Community No
Tax ID 08-018.40-152
Ownership Fee Simple
SqFt Source Assessor
Acceptable Financing Cash, Conventional
Horse Property N
Listing Terms Cash, Conventional
Financing Cash,Conventional
Special Listing Condition Standard
Pets Allowed No Pet Restrictions
Read Less

Bought with Hao Jiang • BHHS Fox & Roach-Christiana
GET MORE INFORMATION




