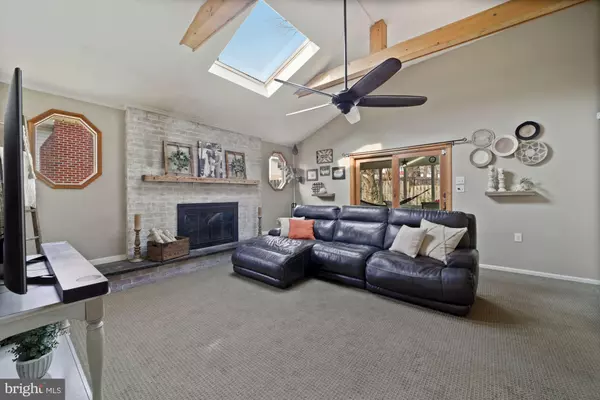For more information regarding the value of a property, please contact us for a free consultation.
1001 ELDERON DR Wilmington, DE 19808
Want to know what your home might be worth? Contact us for a FREE valuation!

Our team is ready to help you sell your home for the highest possible price ASAP
Key Details
Sold Price $416,000
Property Type Single Family Home
Sub Type Detached
Listing Status Sold
Purchase Type For Sale
Square Footage 2,972 sqft
Price per Sqft $139
Subdivision Arundel
MLS Listing ID DENC2015972
Sold Date 02/23/22
Style Colonial
Bedrooms 4
Full Baths 2
Half Baths 1
HOA Y/N N
Abv Grd Liv Area 2,075
Originating Board BRIGHT
Year Built 1970
Annual Tax Amount $2,985
Tax Year 2021
Lot Size 10,019 Sqft
Acres 0.23
Lot Dimensions 82.80 x 122.00
Property Description
Charming colonial style home boasts a beautiful warm light-filled floor plan, tasteful details, and nestled on a sizable corner lot. Handsome hardwood floors, high vaulted ceilings with skylights, exposed beans, and design-inspired features throughout. Stunning formal living and dining room invite delicate streams of daylight and make perfect places to gather with family and friends. Prepare delectable meals in the eat-in kitchen featuring granite counters, white cabinetry, and ample table space for a breakfast table. Family room flows naturally off the kitchen and allows for easy conversation, hosting high vaulted ceilings with exposed beans, a brick wood-burning fireplace, and access to the enclosed porch. Retreat to the primary bedroom embellished with dual closets, and an en-suite bath. Three additional sizable bedrooms and a full bath conclude the upper level sleeping quarters. Travel downstairs to find a recreation room with a wet bar, and a storage room. Enjoy the outdoors on the paved patio overlooking the tranquil lush landscaping and fenced backyard. Updates: Family room fan, dining room light fixture, powder room, farmhouse faucet, 2 new frost free hose bibs
Offer deadline 5:00 Sunday, January 30
Location
State DE
County New Castle
Area Elsmere/Newport/Pike Creek (30903)
Zoning NC6.5
Rooms
Other Rooms Living Room, Dining Room, Primary Bedroom, Bedroom 2, Bedroom 3, Bedroom 4, Kitchen, Family Room, Foyer, Laundry, Recreation Room
Basement Connecting Stairway, Interior Access, Sump Pump, Partially Finished
Interior
Interior Features Attic, Attic/House Fan, Carpet, Ceiling Fan(s), Chair Railings, Combination Dining/Living, Combination Kitchen/Dining, Combination Kitchen/Living, Crown Moldings, Dining Area, Exposed Beams, Family Room Off Kitchen, Floor Plan - Open, Formal/Separate Dining Room, Kitchen - Country, Kitchen - Eat-In, Kitchen - Table Space, Primary Bath(s), Recessed Lighting, Skylight(s), Upgraded Countertops, Wainscotting, Wet/Dry Bar, Wood Floors
Hot Water Electric
Heating Forced Air, Programmable Thermostat
Cooling Ceiling Fan(s), Central A/C, Programmable Thermostat
Flooring Carpet, Ceramic Tile, Hardwood, Vinyl
Fireplaces Number 1
Fireplaces Type Brick, Fireplace - Glass Doors, Mantel(s), Screen, Wood
Equipment Dishwasher, Disposal, Dryer, Exhaust Fan, Extra Refrigerator/Freezer, Icemaker, Microwave, Oven/Range - Gas, Range Hood, Refrigerator, Stainless Steel Appliances, Washer, Water Heater
Furnishings No
Fireplace Y
Window Features Screens,Skylights
Appliance Dishwasher, Disposal, Dryer, Exhaust Fan, Extra Refrigerator/Freezer, Icemaker, Microwave, Oven/Range - Gas, Range Hood, Refrigerator, Stainless Steel Appliances, Washer, Water Heater
Heat Source Natural Gas
Laundry Has Laundry, Main Floor
Exterior
Exterior Feature Deck(s), Enclosed, Patio(s), Porch(es)
Parking Features Garage - Front Entry, Garage Door Opener, Inside Access
Garage Spaces 4.0
Fence Rear, Wood
Water Access N
View Garden/Lawn, Trees/Woods
Roof Type Shingle
Accessibility None
Porch Deck(s), Enclosed, Patio(s), Porch(es)
Attached Garage 2
Total Parking Spaces 4
Garage Y
Building
Lot Description Corner, Front Yard, Landscaping, Rear Yard, SideYard(s), Trees/Wooded
Story 3
Foundation Other
Sewer Public Sewer
Water Public
Architectural Style Colonial
Level or Stories 3
Additional Building Above Grade, Below Grade
Structure Type Beamed Ceilings,Dry Wall,High,Vaulted Ceilings
New Construction N
Schools
Elementary Schools Heritage
Middle Schools Skyline
High Schools Thomas Mckean
School District Red Clay Consolidated
Others
Pets Allowed Y
Senior Community No
Tax ID 08-031.40-098
Ownership Fee Simple
SqFt Source Assessor
Security Features Main Entrance Lock,Smoke Detector
Acceptable Financing Cash, Conventional, FHA, VA
Listing Terms Cash, Conventional, FHA, VA
Financing Cash,Conventional,FHA,VA
Special Listing Condition Standard
Pets Allowed No Pet Restrictions
Read Less

Bought with James J Lacey • RE/MAX Associates - Newark



