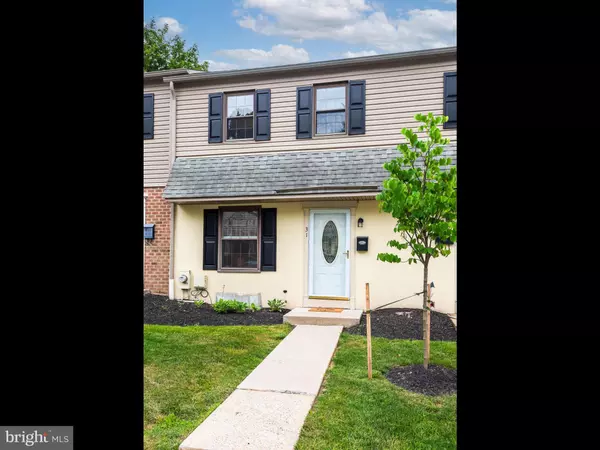For more information regarding the value of a property, please contact us for a free consultation.
31 NORWOOD HOUSE RD Downingtown, PA 19335
Want to know what your home might be worth? Contact us for a FREE valuation!

Our team is ready to help you sell your home for the highest possible price ASAP
Key Details
Sold Price $235,000
Property Type Condo
Sub Type Condo/Co-op
Listing Status Sold
Purchase Type For Sale
Square Footage 1,652 sqft
Price per Sqft $142
Subdivision Norwood House
MLS Listing ID PACT2026982
Sold Date 07/26/22
Style Traditional
Bedrooms 2
Full Baths 1
Half Baths 1
Condo Fees $239/mo
HOA Y/N N
Abv Grd Liv Area 1,152
Originating Board BRIGHT
Year Built 1973
Annual Tax Amount $2,737
Tax Year 2021
Lot Size 1,152 Sqft
Acres 0.03
Lot Dimensions 0.00 x 0.00
Property Description
Have you been on the hunt for a two-story townhome in the Downingtown area? Look no further! This move-in ready home in the very desirable Downingtown Area School District is for you! As you turn into Norwood House, you immediately notice the friendly neighborhood atmosphere and beautiful summer foliage. When you pull up to 31 Norwood House you cannot help but to admire the well-manicured lawn and that the home is set back from the street. This is a great area for gardening, playing or your furry friends! As you walk through the front door you immediately notice the beautiful flooring laid throughout the main level, abundance of natural light and open flow with great sight lines to the back of the home. From the front door, venture down the foyer hallway to find the spacious, light filled family room that includes a large slider leading to the private back patio. The patio is a lovely spot to enjoy your morning cup of coffee or unwind after a long day with a glass of wine. Back inside, the dining area is located at the front of the home and features recessed lighting, a pantry closet and a large window overlooking the front yard. Just off the dining area you will find the galley kitchen that includes neutral tile backsplash, classic wood cabinets and plenty of counter and cabinet space for all your food prep and storage needs. A wall opening into the large family room creates an open and inclusive atmosphere. The powder room and foyer coat closet complete this level. Venture upstairs to find the spacious primary bedroom that includes a ceiling fan and great closet space. An additional bedroom of generous size with extra deep closet space and custom shelving is also located on this level. The shared, full hallway bathroom includes a dual sink vanity plus a separate room with the tub/shower combo and toilet. Completing the second floor is a linen closet off the hallway and pull-down stairs with access to the attic. Looking for additional space? Of course you are! The finished basement can be used as a (wo)mancave, playroom or movie room you name it! The basement also includes an additional finished room that can be used as an office, workout room, storage room whatever you desire! The laundry and unfinished section of the basement with ample room for storage are also located on this level. Norwood House Condo Association takes care of common area maintenance, exterior building maintenance, lawn care, snow removal and trash. Want to burn off some steam? A neighborhood common area is right down the street and includes park benches and open green space, perfect for your two and four-legged family members to run around and play. Struble Trail is less than a mile away and presents the opportunity to take a relaxing walk with family and furry friends. We cannot say location, location, location enough! This awesome home is conveniently located near grocery stores, shopping, great restaurants, local schools, community parks, major roadways (113, 30, Bus 30, 322) and is just minutes from everything that Downingtown Borough has to offer. Not to mention it is only a 10-minute drive to the Exton area. Come check out this gem before its too late!
Location
State PA
County Chester
Area Downingtown Boro (10311)
Zoning R2
Rooms
Basement Full, Partially Finished, Sump Pump
Interior
Interior Features Attic, Carpet, Ceiling Fan(s), Combination Kitchen/Dining, Tub Shower, Kitchen - Galley, Pantry
Hot Water Electric
Heating Forced Air
Cooling Central A/C
Heat Source Electric
Exterior
Exterior Feature Patio(s)
Parking On Site 2
Amenities Available Common Grounds
Water Access N
Accessibility None
Porch Patio(s)
Garage N
Building
Story 2
Foundation Concrete Perimeter
Sewer Public Sewer
Water Public
Architectural Style Traditional
Level or Stories 2
Additional Building Above Grade, Below Grade
New Construction N
Schools
Elementary Schools East Ward
Middle Schools Lionville
High Schools Downingtown Hs East Campus
School District Downingtown Area
Others
Pets Allowed Y
HOA Fee Include Ext Bldg Maint,Lawn Maintenance,Snow Removal,Trash,Common Area Maintenance
Senior Community No
Tax ID 11-01 -0211
Ownership Fee Simple
SqFt Source Assessor
Special Listing Condition Standard
Pets Allowed No Pet Restrictions
Read Less

Bought with Patrick L Williams • KW Greater West Chester



