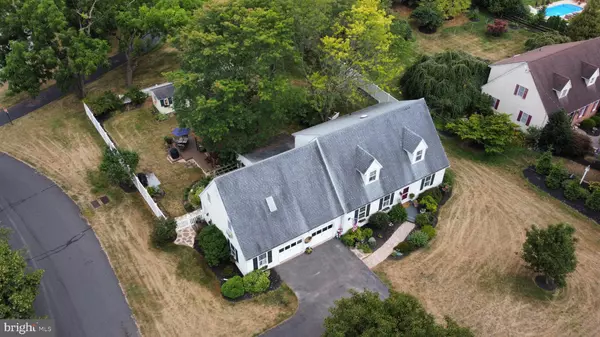For more information regarding the value of a property, please contact us for a free consultation.
332 MAPLE AVE Harleysville, PA 19438
Want to know what your home might be worth? Contact us for a FREE valuation!

Our team is ready to help you sell your home for the highest possible price ASAP
Key Details
Sold Price $525,000
Property Type Single Family Home
Sub Type Detached
Listing Status Sold
Purchase Type For Sale
Square Footage 2,586 sqft
Price per Sqft $203
Subdivision None Available
MLS Listing ID PAMC2046630
Sold Date 10/07/22
Style Cape Cod
Bedrooms 5
Full Baths 3
HOA Y/N N
Abv Grd Liv Area 2,586
Originating Board BRIGHT
Year Built 1983
Annual Tax Amount $6,897
Tax Year 2022
Lot Size 0.460 Acres
Acres 0.46
Lot Dimensions 112.00 x 0.00
Property Description
Welcome to this lovely cape cod, sitting on a beautiful corner lot featuring a very versatile floor plan that has living space that could be used in so many different ways. Walk up the newer front pathway to a brand new front porch and enter into the home where you will be greeted by a very large living room brightened by two windows where your entire family can gather. This room is enhanced with hardwood floors that flow thru into the kitchen and dining room. Cooking will be a breeze in your kitchen featuring lots of cabinets and counter space, double stainless sink, newer refrigerator and a dining area with a double picture window overlooking the gorgeous backyard. Step down from the kitchen into your 4 season room where you can enjoy basking in the sun streaming in from windows all around and features a sliding glass door leading out to the back deck overlooking the backyard. The large laundry room is also off the kitchen for convenience. There are two large bedrooms on this floor as well if you need a first floor bedroom or you can use them for your in home office space. These two rooms also share a newer updated full bath featuring a ceramic tile floor, new vanity and a custom shiplap wall. Upstairs leads you to the main bedroom with a large sitting area, lots of closet space (one of them being a cedar closet) and an ensuite full bathroom. There are two other large bedrooms on this level with one of them having a private set of steps if you would like to use it as an apartment or in-law suite. This efficiency room has a private entrance and could also be used for your in home business. It is equipped with a sink and counter area that could be used as a kitchenette. There is a second full bath on this floor as well. But wait until you see your backyard oasis! A gardener lives here and has created several different deck and seating areas for you to enjoy outside gatherings. One of the decks has a pergola above and another is around your very own hot tub where you can relax after a hard days work. The entire backyard is fenced for privacy and has gorgeous trees and plantings - you will never want to leave this space! There is also a shed to keep all of your garden and yard tools. There is a full, unfinished basement for all of your storage needs and an oversized 2 car garage. All of this plus a newer HVAC unit and newer hot water heater and the convenience of being walking distance to town to enjoy restaurants and shopping and right next door to a gorgeous duck pond where you can sit on a bench and feed the ducks will make you want to call this home!
Location
State PA
County Montgomery
Area Lower Salford Twp (10650)
Zoning R4
Rooms
Other Rooms Living Room, Dining Room, Primary Bedroom, Bedroom 2, Bedroom 3, Bedroom 4, Bedroom 5, Kitchen, Den, Bathroom 2, Bathroom 3, Primary Bathroom
Basement Full, Unfinished
Main Level Bedrooms 2
Interior
Interior Features Butlers Pantry, Kitchen - Eat-In
Hot Water Electric
Heating Forced Air, Baseboard - Electric
Cooling Central A/C
Flooring Fully Carpeted, Vinyl, Wood
Equipment Dishwasher, Disposal, Oven - Self Cleaning, Built-In Range
Fireplace N
Appliance Dishwasher, Disposal, Oven - Self Cleaning, Built-In Range
Heat Source Natural Gas, Electric
Laundry Main Floor
Exterior
Exterior Feature Deck(s)
Parking Features Oversized
Garage Spaces 8.0
Utilities Available Cable TV
Water Access N
Roof Type Pitched,Shingle
Accessibility None
Porch Deck(s)
Attached Garage 2
Total Parking Spaces 8
Garage Y
Building
Lot Description Front Yard, Level, Open, Rear Yard, SideYard(s), Corner, Landscaping, Not In Development
Story 2
Foundation Block, Brick/Mortar
Sewer Public Sewer
Water Public
Architectural Style Cape Cod
Level or Stories 2
Additional Building Above Grade, Below Grade
Structure Type 9'+ Ceilings
New Construction N
Schools
Elementary Schools Oak Ridge
Middle Schools Indian Valley
High Schools Souderton Area Senior
School District Souderton Area
Others
Senior Community No
Tax ID 50-00-02503-003
Ownership Fee Simple
SqFt Source Assessor
Acceptable Financing Conventional, Cash
Horse Property N
Listing Terms Conventional, Cash
Financing Conventional,Cash
Special Listing Condition Standard
Read Less

Bought with Hieu "HB" Bui • Keller Williams Realty Group



