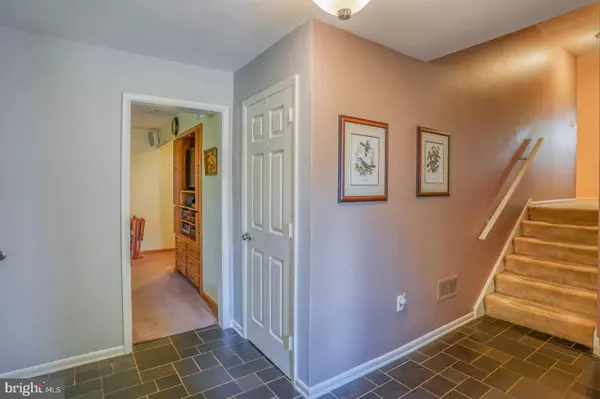For more information regarding the value of a property, please contact us for a free consultation.
280 POND DR Hockessin, DE 19707
Want to know what your home might be worth? Contact us for a FREE valuation!

Our team is ready to help you sell your home for the highest possible price ASAP
Key Details
Sold Price $483,000
Property Type Single Family Home
Sub Type Detached
Listing Status Sold
Purchase Type For Sale
Square Footage 2,927 sqft
Price per Sqft $165
Subdivision Meeting House Mead
MLS Listing ID DENC2028278
Sold Date 09/15/22
Style Bi-level
Bedrooms 3
Full Baths 2
Half Baths 1
HOA Fees $16/ann
HOA Y/N Y
Abv Grd Liv Area 2,450
Originating Board BRIGHT
Year Built 1973
Annual Tax Amount $3,061
Tax Year 2021
Lot Size 0.860 Acres
Acres 0.86
Lot Dimensions 32.20 x 254.00
Property Description
Welcome Home! otherwise known as 280 Pond Dr, Hockessin. In a beautiful cul-de-sac, tucked away from it all, this wonderful home offers a unique serenity that is hard to come by. Located in the small community of Meeting House Meadow with its treelined streets and picturesque views is THE place to call home. From the moment you arrive you know this home has been loved, the large entryway welcomes you in, making you feel at home. The home is expansive, with multiple living levels encouraging you to spread out and enjoy every inch. Let's begin with the main living area....the beautifully updated kitchen boasts granite countertops, stainless appliances, plenty of cabinets with pull out shelves and soft close drawers complete with a breakfast bar, there is even a separate dining space. Making our way to the living room, which is right off the kitchen, this room is light and bright with plenty of space for everyone to gather. Rounding out this level you will find the bedrooms and baths with plenty of space for everyone. Did you say you need more space? Well we have it! The partially finished basement is waiting for you to hang out, have fun, play games, watch a good movie, whatever you please. Feel like being crafty or want to build something.......the basement has a spot for that too! To top it off the large laundry and storage room has so much space you will have to buy more stuff! Need even more space?? Well we have it! On the main living level we have a 2nd living space with a cozy wood burning fireplace (last used this winter), a wet bar and beautiful built-ins. Off this room there is a room currently used as an office, but use it as you wish! Now....lets enter the crown jewel of this beautiful home......the sunroom! Not only is the sunroom extra large, the views cannot be beat. Enjoy the view from any angle, you never know what you may see; deer, birds, fox, squirrels have been known to come by! Situated on the Pond with County Owned property behind the home, ensures a private oasis for you to enjoy! Added bonuses: hot tub is included, underground invisible fence (all you need are collars), Roof was replaced in 2010 (with warranty), HVAC was replaced in 2020, Gutter Guards installed, a new Driveway was installed in 2017 and was resealed in 2021. Take a tour, fall in love, make it yours!
Location
State DE
County New Castle
Area Hockssn/Greenvl/Centrvl (30902)
Zoning NC21
Rooms
Basement Improved, Interior Access, Partially Finished, Sump Pump, Workshop
Main Level Bedrooms 3
Interior
Interior Features Built-Ins, Carpet, Ceiling Fan(s), Dining Area, Floor Plan - Open, Floor Plan - Traditional, Kitchen - Country, Primary Bath(s)
Hot Water Electric
Heating Heat Pump(s)
Cooling Central A/C
Fireplaces Number 1
Fireplaces Type Wood
Fireplace Y
Heat Source Natural Gas
Exterior
Exterior Feature Patio(s)
Parking Features Garage - Front Entry, Garage Door Opener, Inside Access
Garage Spaces 2.0
Water Access N
Accessibility None
Porch Patio(s)
Attached Garage 2
Total Parking Spaces 2
Garage Y
Building
Lot Description Backs to Trees, Cul-de-sac, Front Yard, Landscaping, Level, Pond, Rear Yard
Story 1.5
Foundation Block
Sewer Public Sewer
Water Public
Architectural Style Bi-level
Level or Stories 1.5
Additional Building Above Grade, Below Grade
New Construction N
Schools
School District Red Clay Consolidated
Others
Senior Community No
Tax ID 08-007.20-033
Ownership Fee Simple
SqFt Source Assessor
Special Listing Condition Standard
Read Less

Bought with Erin L. Robertson • RE/MAX Town & Country
GET MORE INFORMATION




