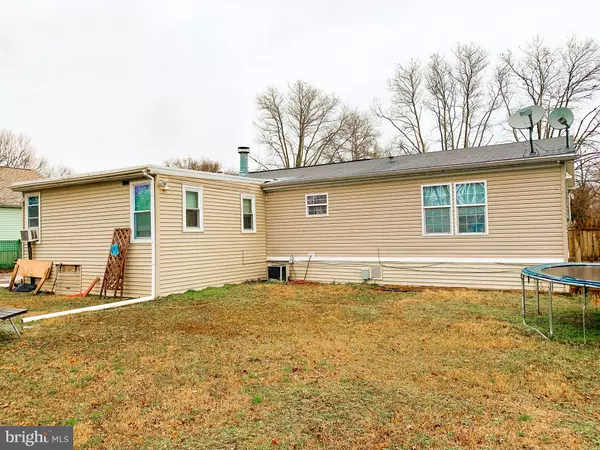For more information regarding the value of a property, please contact us for a free consultation.
26 E GRIFFITH ST Carneys Point, NJ 08069
Want to know what your home might be worth? Contact us for a FREE valuation!

Our team is ready to help you sell your home for the highest possible price ASAP
Key Details
Sold Price $180,000
Property Type Manufactured Home
Sub Type Manufactured
Listing Status Sold
Purchase Type For Sale
Square Footage 2,000 sqft
Price per Sqft $90
Subdivision None Available
MLS Listing ID NJSA140998
Sold Date 08/06/21
Style Ranch/Rambler
Bedrooms 4
Full Baths 2
Half Baths 1
HOA Y/N N
Abv Grd Liv Area 2,000
Originating Board BRIGHT
Year Built 2004
Annual Tax Amount $5,184
Tax Year 2021
Lot Size 0.301 Acres
Acres 0.3
Lot Dimensions 100.00 x 131.00
Property Description
BACK TO ACTIVE!! Take a look at all of the renovations on this beautiful 4 bedroom 2.5 bathroom completely updated home. The minute you step into the Living Room you will fall in love with the beautiful hardwood floors and wood burning fireplace with built in bookshelves. The kitchen offers new counter tops, oak finished cabinets, new Stainless Steel Appliances and a eat-in breakfast bar complete with wooden stools and separate storage area. The large Master Bedroom has new hardwood floors and a master bathroom retreat complete with garden tub, dual seat fiberglass shower, large lighted walk in closet and separated commode. This home offers a fourth bedroom off of the kitchen, completely carpeted with powder room and electric fireplace. Large fenced in yard for backyard entertainment. Nothing left to do but move in. Make that appointment today!
Location
State NJ
County Salem
Area Penns Grove Boro (21708)
Zoning R2A
Rooms
Other Rooms Living Room, Dining Room, Primary Bedroom, Bedroom 2, Kitchen, Bedroom 1, Other, Bathroom 1, Primary Bathroom, Additional Bedroom
Main Level Bedrooms 4
Interior
Interior Features Formal/Separate Dining Room, Kitchen - Eat-In, Kitchen - Island, Ceiling Fan(s), Dining Area, Skylight(s), Upgraded Countertops, Window Treatments, Wood Floors
Hot Water Natural Gas
Heating Forced Air
Cooling Central A/C
Flooring Hardwood, Carpet
Fireplaces Type Electric, Wood
Equipment Energy Efficient Appliances, Oven - Self Cleaning, Oven/Range - Gas, Stainless Steel Appliances, Refrigerator, Dishwasher
Furnishings No
Fireplace Y
Appliance Energy Efficient Appliances, Oven - Self Cleaning, Oven/Range - Gas, Stainless Steel Appliances, Refrigerator, Dishwasher
Heat Source Natural Gas
Laundry Main Floor
Exterior
Exterior Feature Porch(es)
Garage Spaces 4.0
Fence Wood
Utilities Available Electric Available, Phone, Natural Gas Available
Amenities Available None
Water Access N
Roof Type Pitched,Shingle
Accessibility Level Entry - Main
Porch Porch(es)
Total Parking Spaces 4
Garage N
Building
Lot Description Front Yard, Landscaping, Rear Yard, SideYard(s)
Story 1
Foundation Brick/Mortar, Crawl Space
Sewer Public Sewer
Water Public
Architectural Style Ranch/Rambler
Level or Stories 1
Additional Building Above Grade, Below Grade
Structure Type Dry Wall
New Construction N
Schools
School District Penns Grove-Carneys Point Schools
Others
HOA Fee Include None
Senior Community No
Tax ID 08-00044-00009
Ownership Fee Simple
SqFt Source Estimated
Acceptable Financing Cash, Conventional, FHA
Listing Terms Cash, Conventional, FHA
Financing Cash,Conventional,FHA
Special Listing Condition Standard
Read Less

Bought with Tara Y Buie • Keller Williams Realty - Washington Township
GET MORE INFORMATION




