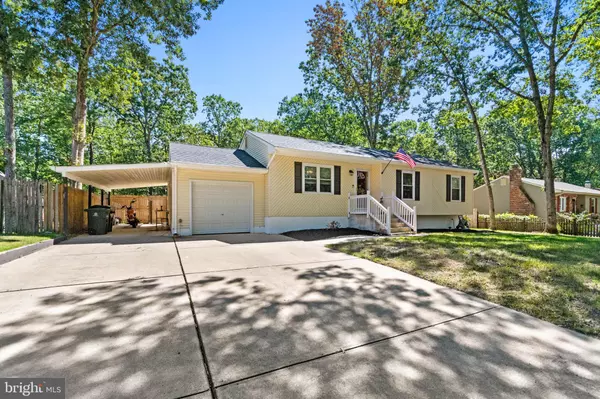For more information regarding the value of a property, please contact us for a free consultation.
1205 TULIP AVE Williamstown, NJ 08094
Want to know what your home might be worth? Contact us for a FREE valuation!

Our team is ready to help you sell your home for the highest possible price ASAP
Key Details
Sold Price $325,000
Property Type Single Family Home
Sub Type Detached
Listing Status Sold
Purchase Type For Sale
Square Footage 1,626 sqft
Price per Sqft $199
Subdivision Victory Lakes
MLS Listing ID NJGL2022110
Sold Date 11/08/22
Style Raised Ranch/Rambler,Ranch/Rambler
Bedrooms 3
Full Baths 2
HOA Y/N N
Abv Grd Liv Area 1,326
Originating Board BRIGHT
Year Built 1976
Annual Tax Amount $6,750
Tax Year 2021
Lot Size 0.333 Acres
Acres 0.33
Lot Dimensions 83.00 x 175.00
Property Description
Located in desirable Williamstown and featuring the sought after Victory Lakes neighborhood is where you will find this beautifully updated ranch style home with a fenced-in backyard, finished basement, and newer roof. The spacious family room with custom wainscoting leads you right into the dining area and updated kitchen fitted with a stainless steel appliance package, granite counter tops and modern cabinets. Down the hall, also lined with custom wainscoting, you will find the updated bathroom complete with a double vanity, tile surround shower, upgraded lighting and newer flooring. Further down the hall you will find the three spacious bedrooms and attic access. The primary bedroom leads into a bonus room which could be used as an extension of the bedroom or fitted to your desired use. On the lower level you will find the finished basement with a full bathroom, newer carpet and paint. The unfinished section of the basement offers storage space as well as laundry. In the fenced-in backyard you will find the freshly painted deck, newer above ground pool and pool equipment, shed for storage, fire pit area and plenty of open space. Outside you will also find access to the one car garage, as well as the additional carport on the side of the home. This home has a newer roof (2019), newer windows (2019), newer hot water heater (2019), newer flooring (2019) renovated rooms/bathrooms and much more. This is the one you have been looking for!
Location
State NJ
County Gloucester
Area Monroe Twp (20811)
Zoning RES
Rooms
Other Rooms Living Room, Primary Bedroom, Bedroom 2, Bedroom 3, Kitchen, Basement, Laundry, Bonus Room, Full Bath
Basement Fully Finished
Main Level Bedrooms 3
Interior
Interior Features Attic, Carpet, Ceiling Fan(s), Crown Moldings, Entry Level Bedroom, Family Room Off Kitchen, Kitchen - Eat-In, Kitchen - Gourmet, Wainscotting
Hot Water Natural Gas
Heating Forced Air
Cooling Central A/C
Heat Source Natural Gas
Exterior
Parking Features Garage - Front Entry
Garage Spaces 6.0
Fence Wood
Water Access N
Accessibility 2+ Access Exits
Attached Garage 1
Total Parking Spaces 6
Garage Y
Building
Story 1
Foundation Block
Sewer Public Sewer
Water Well
Architectural Style Raised Ranch/Rambler, Ranch/Rambler
Level or Stories 1
Additional Building Above Grade, Below Grade
New Construction N
Schools
High Schools Williamstown
School District Monroe Township Public Schools
Others
Senior Community No
Tax ID 11-09502-00017
Ownership Fee Simple
SqFt Source Assessor
Acceptable Financing FHA, Cash, Conventional, VA
Listing Terms FHA, Cash, Conventional, VA
Financing FHA,Cash,Conventional,VA
Special Listing Condition Standard
Read Less

Bought with James Mock • Capp Realty



