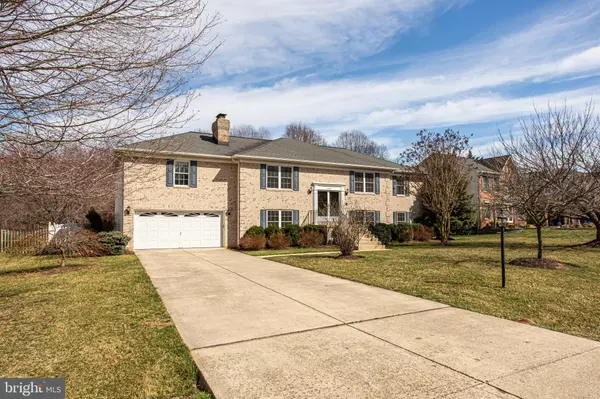For more information regarding the value of a property, please contact us for a free consultation.
2410 PIMPERNEL DR Waldorf, MD 20603
Want to know what your home might be worth? Contact us for a FREE valuation!

Our team is ready to help you sell your home for the highest possible price ASAP
Key Details
Sold Price $555,000
Property Type Single Family Home
Sub Type Detached
Listing Status Sold
Purchase Type For Sale
Square Footage 3,204 sqft
Price per Sqft $173
Subdivision Berry Hill Manor
MLS Listing ID MDCH2010206
Sold Date 04/29/22
Style Split Foyer
Bedrooms 4
Full Baths 3
HOA Fees $17/ann
HOA Y/N Y
Abv Grd Liv Area 1,916
Originating Board BRIGHT
Year Built 1993
Annual Tax Amount $4,739
Tax Year 2022
Lot Size 0.607 Acres
Acres 0.61
Property Description
EXCEPTIONAL Split Foyer in sought after Berry Hill Manor. NORTH POINT HIGH SCHOOL ZONE! This large home has 4 bedrooms and 3 full bathrooms and is ready for you to move in. There is fresh paint and new carpeting throughout the home. Large rooms throughout the home make this a pleasant place for everyone to have their space. Enter through the spacious ceramic tile foyer. As you go upstairs, you’ll enjoy the openness of the floorplan. You will find a large living room, a very spacious and well-equipped kitchen with loads of cabinets and counter space and a big island. There are upgraded appliances including a 4-drawer refrigerator and a double oven – and there is even a built-in desk for your convenience! Just outside of the kitchen, you will find a large screened-in porch with skylights. There is also a family room with masonry fireplace and built-in bookshelves, and a formal dining room with chair and crown mouldings. The generous master bedroom has a large sitting area, and an ensuite master bath with jetted soaking tub and skylight, separate large shower and double sink vanity. The lower level has entry from garage, and a walkout to the back fenced in yard and shed. There is a rec room with brick hearth masonry gas fireplace with mantle, a wet bar, 2 good sized bedrooms and a full bathroom. This home has lots of natural lighting and a large garage with plenty of storage. Conveniently located in popular Berry Hill Manor, this home is an easy commute to Washington DC, The National Harbor, Northern Virginia, Joint Base Andrews and Bolling and points south. Don’t miss your opportunity to own this lovely home!
Location
State MD
County Charles
Zoning WCD
Rooms
Basement Daylight, Full, Fully Finished, Garage Access, Heated, Improved, Outside Entrance, Rear Entrance, Walkout Level, Windows
Main Level Bedrooms 2
Interior
Interior Features Attic, Breakfast Area, Built-Ins, Carpet, Ceiling Fan(s), Chair Railings, Crown Moldings, Entry Level Bedroom, Family Room Off Kitchen, Floor Plan - Open, Floor Plan - Traditional, Formal/Separate Dining Room, Kitchen - Eat-In, Kitchen - Island, Pantry, Skylight(s), Soaking Tub, Tub Shower, Walk-in Closet(s), Wet/Dry Bar
Hot Water Electric
Heating Heat Pump(s)
Cooling Heat Pump(s)
Fireplaces Number 2
Fireplaces Type Brick, Fireplace - Glass Doors, Gas/Propane, Mantel(s), Wood
Equipment Cooktop, Dishwasher, Disposal, Dryer - Front Loading, Exhaust Fan, Oven - Double, Refrigerator, Washer - Front Loading, Water Heater
Fireplace Y
Window Features Double Pane
Appliance Cooktop, Dishwasher, Disposal, Dryer - Front Loading, Exhaust Fan, Oven - Double, Refrigerator, Washer - Front Loading, Water Heater
Heat Source Electric
Laundry Lower Floor
Exterior
Exterior Feature Porch(es), Screened
Garage Garage - Front Entry, Garage Door Opener, Oversized, Inside Access
Garage Spaces 6.0
Fence Vinyl
Water Access N
View Garden/Lawn
Roof Type Asphalt,Shingle
Accessibility None
Porch Porch(es), Screened
Attached Garage 2
Total Parking Spaces 6
Garage Y
Building
Lot Description Backs to Trees, Cleared, Front Yard, Level, Rear Yard
Story 2
Foundation Slab
Sewer Public Sewer
Water Public
Architectural Style Split Foyer
Level or Stories 2
Additional Building Above Grade, Below Grade
Structure Type Dry Wall
New Construction N
Schools
Elementary Schools William A. Diggs
Middle Schools Theodore G. Davis
High Schools North Point
School District Charles County Public Schools
Others
Senior Community No
Tax ID 0906197329
Ownership Fee Simple
SqFt Source Assessor
Acceptable Financing Cash, Conventional, FHA, VA, USDA, Exchange
Horse Property N
Listing Terms Cash, Conventional, FHA, VA, USDA, Exchange
Financing Cash,Conventional,FHA,VA,USDA,Exchange
Special Listing Condition Standard
Read Less

Bought with Silvia Y Reyes • Grenmor Realty, LLC.
GET MORE INFORMATION




