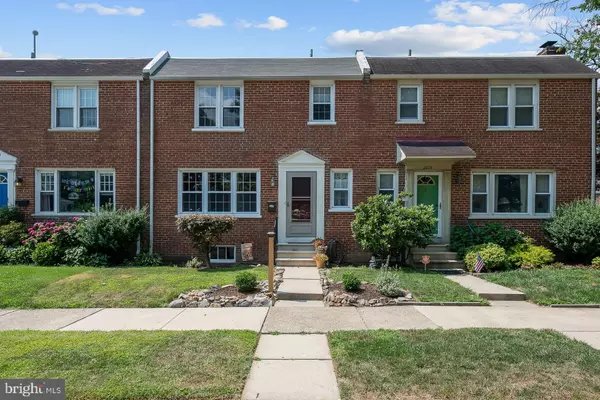For more information regarding the value of a property, please contact us for a free consultation.
2004 W 16TH ST Wilmington, DE 19806
Want to know what your home might be worth? Contact us for a FREE valuation!

Our team is ready to help you sell your home for the highest possible price ASAP
Key Details
Sold Price $257,500
Property Type Townhouse
Sub Type Interior Row/Townhouse
Listing Status Sold
Purchase Type For Sale
Square Footage 1,325 sqft
Price per Sqft $194
Subdivision Forty Acres
MLS Listing ID DENC2003904
Sold Date 09/10/21
Style Traditional
Bedrooms 3
Full Baths 1
Half Baths 1
HOA Y/N N
Abv Grd Liv Area 1,325
Originating Board BRIGHT
Year Built 1957
Annual Tax Amount $2,515
Tax Year 2020
Lot Size 2,178 Sqft
Acres 0.05
Property Description
Wonderful location on a quiet street across from Stapler Park! This homes desirable features include hardwood floors throughout, freshly painted walls, and fenced backyard. Gather with family and friends in the naturally sun-lit living room which opens to the formal dining room. The kitchen, with ample cabinet space, accesses the fenced rear yard with paver patioperfect for warm weather entertaining!. There is also a powder room located on the main level. The appeal of this home continues to the upper level which has three generously sized bedrooms and a full bath. A walk-out lower level with laundry area and utility sink provides plenty of storage space to accommodate a variety of needs. *Recent updated include new roof in 2018 and fresh paint in 2021. Within walking distance to Trolley Squares many restaurants and shops. Add on close proximity to I95, Routes 52 and 202 to complete the exceptional value of this wonderful home!
Location
State DE
County New Castle
Area Wilmington (30906)
Zoning 26R-3
Rooms
Other Rooms Living Room, Dining Room, Primary Bedroom, Bedroom 2, Bedroom 3, Kitchen
Basement Unfinished, Walkout Stairs
Interior
Hot Water Natural Gas
Heating None
Cooling None
Fireplace N
Heat Source Natural Gas
Exterior
Water Access N
Accessibility None
Garage N
Building
Story 2
Foundation Other
Sewer Public Sewer
Water Public
Architectural Style Traditional
Level or Stories 2
Additional Building Above Grade, Below Grade
New Construction N
Schools
Elementary Schools Highlands
Middle Schools Alexis I. Du Pont
High Schools Alexis I. Dupont
School District Red Clay Consolidated
Others
Senior Community No
Tax ID 26-013.30-035
Ownership Fee Simple
SqFt Source Estimated
Special Listing Condition Standard
Read Less

Bought with Buzz Moran • Long & Foster Real Estate, Inc.



