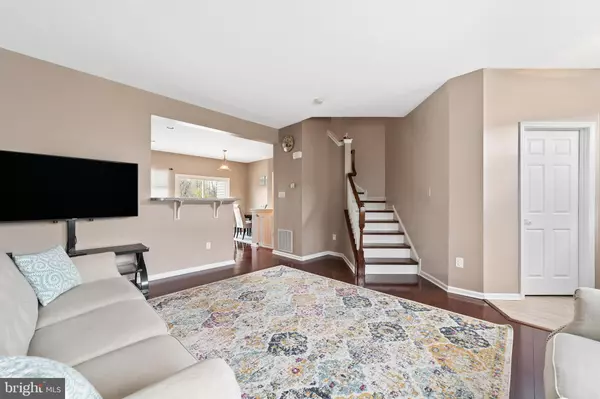For more information regarding the value of a property, please contact us for a free consultation.
422 CONCETTA DR Mount Royal, NJ 08061
Want to know what your home might be worth? Contact us for a FREE valuation!

Our team is ready to help you sell your home for the highest possible price ASAP
Key Details
Sold Price $285,000
Property Type Townhouse
Sub Type Interior Row/Townhouse
Listing Status Sold
Purchase Type For Sale
Square Footage 1,820 sqft
Price per Sqft $156
Subdivision Greenwich Crossing
MLS Listing ID NJGL2014830
Sold Date 06/03/22
Style Traditional
Bedrooms 3
Full Baths 2
Half Baths 1
HOA Fees $80/mo
HOA Y/N Y
Abv Grd Liv Area 1,820
Originating Board BRIGHT
Year Built 2009
Annual Tax Amount $5,543
Tax Year 2021
Lot Size 1,982 Sqft
Acres 0.05
Lot Dimensions 20.00 x 99.00
Property Description
Welcome to Greenwich Crossing. This inside unit townhouse is more than meets the eye, with 3 floors of living including a finished walk out basement. As you enter this home, you will notice the hard wood flooring that carries througout the entire home, this is an upgrade you don't see very often. The open floor plan of the main living level is open and airy, the living room flows directly into the kitchen, complete with island, stainless applanaces, recessed lights, and a large eat in area, this opens to the large deck through a sliding glass door. Head upstairs and you fill find the primary bedroom with a spacious walk in closet, and full bathroom with shower/tub combo. An additional full bathroom in the hallway and two more bedrooms to fill out the upper level of this beautiful townhouse. Lets not forget the lower level is finished and is flexible space that can be used for anything you can dream up. It has a walk out though sliding glass doors, so it does not have that basement feel you might get with finished lower levels you see in other homes. All of this with a private fenced in yard is just waiting for you to move right in.
Location
State NJ
County Gloucester
Area East Greenwich Twp (20803)
Zoning RESID
Rooms
Other Rooms Living Room, Dining Room, Primary Bedroom, Bedroom 2, Kitchen, Family Room, Bedroom 1, Laundry, Attic
Basement Full, Fully Finished
Interior
Interior Features Primary Bath(s), Kitchen - Island, Butlers Pantry, Dining Area
Hot Water Electric
Heating Forced Air
Cooling Central A/C
Flooring Wood, Fully Carpeted, Tile/Brick
Equipment Built-In Range, Dishwasher, Disposal
Fireplace N
Window Features Energy Efficient
Appliance Built-In Range, Dishwasher, Disposal
Heat Source Natural Gas
Laundry Basement
Exterior
Exterior Feature Deck(s)
Utilities Available Cable TV
Amenities Available Tennis Courts, Tot Lots/Playground
Water Access N
Roof Type Pitched,Shingle
Accessibility None
Porch Deck(s)
Garage N
Building
Lot Description Sloping, Trees/Wooded, Rear Yard
Story 2
Foundation Concrete Perimeter
Sewer Public Sewer
Water Public
Architectural Style Traditional
Level or Stories 2
Additional Building Above Grade, Below Grade
Structure Type 9'+ Ceilings
New Construction N
Schools
Elementary Schools Samuel Mickle School
School District East Greenwich Township Public Schools
Others
HOA Fee Include Common Area Maintenance,Lawn Maintenance,Snow Removal,Trash
Senior Community No
Tax ID 03-01403-00138
Ownership Fee Simple
SqFt Source Assessor
Acceptable Financing Conventional, VA, FHA 203(b)
Listing Terms Conventional, VA, FHA 203(b)
Financing Conventional,VA,FHA 203(b)
Special Listing Condition Standard
Read Less

Bought with Brenda Leticia Jaramillo • Halo Realty LLC
GET MORE INFORMATION




