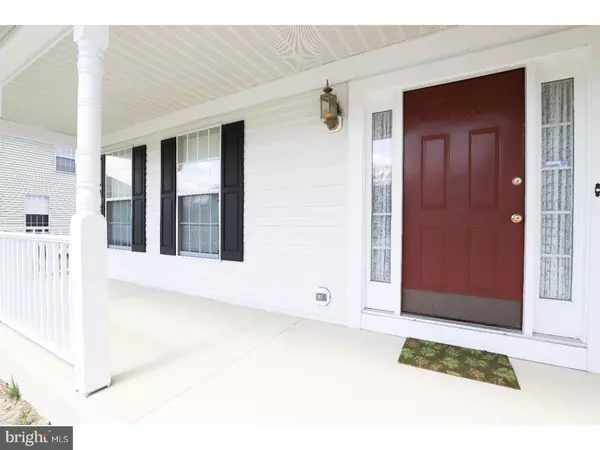For more information regarding the value of a property, please contact us for a free consultation.
41 RED BANK DR Sicklerville, NJ 08081
Want to know what your home might be worth? Contact us for a FREE valuation!

Our team is ready to help you sell your home for the highest possible price ASAP
Key Details
Sold Price $222,500
Property Type Single Family Home
Sub Type Detached
Listing Status Sold
Purchase Type For Sale
Square Footage 2,478 sqft
Price per Sqft $89
Subdivision Stonebridge Run
MLS Listing ID 1000360954
Sold Date 06/27/18
Style Traditional
Bedrooms 5
Full Baths 2
Half Baths 1
HOA Y/N N
Abv Grd Liv Area 2,478
Originating Board TREND
Year Built 1992
Annual Tax Amount $9,789
Tax Year 2017
Lot Size 9,000 Sqft
Acres 0.21
Lot Dimensions 72X125
Property Description
As you approach this home you will love the exterior facade with bright siding and bold shutters. The main floor has a very formal layout and features bay windows overlooking the backyard. The second floor features 5 nice sized bedrooms. The fifth bedroom has access to the master making it great for a nursery or that huge walk in closet that you've always wanted! This home needs a little TLC but nothing that paint and some aesthetic attention won't fix! The basement is already fully insulated making it one step closer if you want to finish it! The roof will be 4 yrs in July. The water heater and air conditioner are also newer. Entire house will be painted and carpet will be replaced in master bedroom. The master bath will also be retiled (shower & floor).
Location
State NJ
County Camden
Area Gloucester Twp (20415)
Zoning RES
Rooms
Other Rooms Living Room, Dining Room, Primary Bedroom, Bedroom 2, Bedroom 3, Kitchen, Family Room, Bedroom 1, Laundry, Other
Basement Full, Unfinished
Interior
Interior Features Kitchen - Eat-In
Hot Water Natural Gas
Heating Gas
Cooling Central A/C
Fireplaces Number 1
Fireplaces Type Brick
Fireplace Y
Heat Source Natural Gas
Laundry Main Floor
Exterior
Exterior Feature Deck(s), Porch(es)
Garage Spaces 5.0
Water Access N
Accessibility None
Porch Deck(s), Porch(es)
Total Parking Spaces 5
Garage N
Building
Story 2
Sewer Public Sewer
Water Public
Architectural Style Traditional
Level or Stories 2
Additional Building Above Grade
Structure Type Cathedral Ceilings,9'+ Ceilings
New Construction N
Schools
High Schools Timber Creek
School District Black Horse Pike Regional Schools
Others
Senior Community No
Tax ID 15-14802-00027
Ownership Fee Simple
Acceptable Financing Conventional, FHA 203(k), FHA 203(b)
Listing Terms Conventional, FHA 203(k), FHA 203(b)
Financing Conventional,FHA 203(k),FHA 203(b)
Read Less

Bought with Jennifer A Lynch • Keller Williams Realty - Medford



