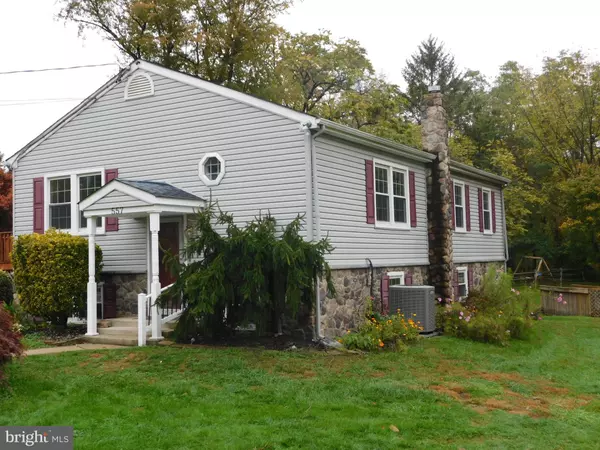For more information regarding the value of a property, please contact us for a free consultation.
557 LIMERICK CENTER RD Royersford, PA 19468
Want to know what your home might be worth? Contact us for a FREE valuation!

Our team is ready to help you sell your home for the highest possible price ASAP
Key Details
Sold Price $331,400
Property Type Single Family Home
Sub Type Detached
Listing Status Sold
Purchase Type For Sale
Square Footage 1,788 sqft
Price per Sqft $185
Subdivision None Available
MLS Listing ID PAMC2056282
Sold Date 01/06/23
Style Split Level
Bedrooms 4
Full Baths 3
HOA Y/N N
Abv Grd Liv Area 1,188
Originating Board BRIGHT
Year Built 1992
Annual Tax Amount $4,702
Tax Year 2022
Lot Size 0.670 Acres
Acres 0.67
Lot Dimensions 144.00 x 0.00
Property Description
Welcome to 557 Limerick Center Rd, this split level home in Spring ford School district, has 3 bedrooms and 3 full baths. The updated kitchen has granite countertops and a spacious area for dining. The kitchen leads to a deck for outside entertaining. A large living room is next to the kitchen. This level also has 3 bedrooms and 2 full baths. The lower level has a large 35x16 family room with a free standing fireplace. There is also a bonus room and full bath on the lower level. A generous size utility room for the washer and dryer as well as storage. The home is heated and cooled by a Lennox Forced air heater & AC system. Utilities include a 200 amp electrical service, private well with water conditioner, and public sewer. The home is located close to restaurants, banks, medical facilities, and recreational areas. It is also close to route 422 & 724. Schedule your tour of this home today.
Location
State PA
County Montgomery
Area Limerick Twp (10637)
Zoning RESIDENTIAL
Rooms
Other Rooms Living Room, Bedroom 2, Kitchen, Family Room, Bedroom 1, Laundry, Bathroom 1, Bathroom 2, Bathroom 3
Basement Daylight, Full, Full, Heated, Partially Finished, Rear Entrance
Main Level Bedrooms 3
Interior
Interior Features Carpet, Ceiling Fan(s), Combination Kitchen/Dining, Kitchen - Eat-In, Primary Bath(s), Stall Shower, Tub Shower
Hot Water 60+ Gallon Tank, Electric
Heating Forced Air
Cooling Central A/C
Flooring Carpet, Vinyl
Fireplaces Number 1
Fireplaces Type Free Standing
Equipment Dishwasher, Oven - Self Cleaning, Oven/Range - Electric, Range Hood, Refrigerator, Water Conditioner - Owned, Water Heater - High-Efficiency
Fireplace Y
Window Features Double Hung,Double Pane
Appliance Dishwasher, Oven - Self Cleaning, Oven/Range - Electric, Range Hood, Refrigerator, Water Conditioner - Owned, Water Heater - High-Efficiency
Heat Source Electric
Laundry Basement, Has Laundry
Exterior
Exterior Feature Deck(s)
Utilities Available Cable TV Available
Water Access N
View Creek/Stream, Street, Trees/Woods
Roof Type Architectural Shingle
Street Surface Paved
Accessibility Grab Bars Mod
Porch Deck(s)
Road Frontage Boro/Township
Garage N
Building
Lot Description Backs to Trees, Front Yard, Landscaping, Level, Rear Yard, SideYard(s), Stream/Creek
Story 2
Foundation Block
Sewer Public Sewer
Water Well
Architectural Style Split Level
Level or Stories 2
Additional Building Above Grade, Below Grade
Structure Type Dry Wall
New Construction N
Schools
School District Spring-Ford Area
Others
Pets Allowed Y
Senior Community No
Tax ID 37-00-01885-004
Ownership Fee Simple
SqFt Source Assessor
Acceptable Financing Cash, Conventional
Listing Terms Cash, Conventional
Financing Cash,Conventional
Special Listing Condition Standard
Pets Allowed No Pet Restrictions
Read Less

Bought with Robert Wiscount • Coldwell Banker Realty



