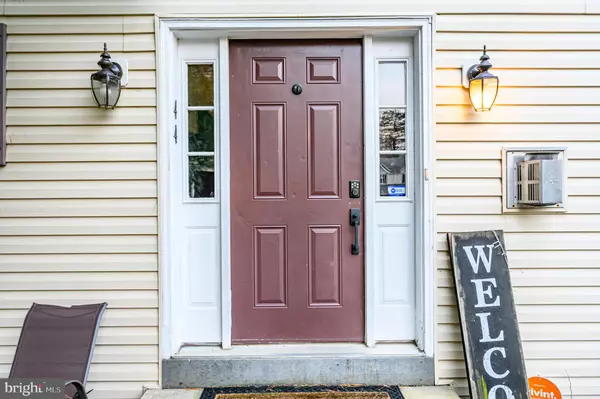For more information regarding the value of a property, please contact us for a free consultation.
44 NORMANS FORD DR Sicklerville, NJ 08081
Want to know what your home might be worth? Contact us for a FREE valuation!

Our team is ready to help you sell your home for the highest possible price ASAP
Key Details
Sold Price $269,000
Property Type Townhouse
Sub Type End of Row/Townhouse
Listing Status Sold
Purchase Type For Sale
Square Footage 1,680 sqft
Price per Sqft $160
Subdivision Wiltons Corner
MLS Listing ID NJCD2039810
Sold Date 01/20/23
Style Colonial
Bedrooms 3
Full Baths 2
Half Baths 1
HOA Fees $90/mo
HOA Y/N Y
Abv Grd Liv Area 1,680
Originating Board BRIGHT
Year Built 2005
Annual Tax Amount $5,648
Tax Year 2022
Lot Dimensions 31.00 x 100.00
Property Description
Wiltons Corner welcomes you to this beautiful 3 Bed 2.5 Bath End-Unit Townhome with Finished Basement & Master Suite, sure to impress! Meticulously maintained with curb appeal & modern upgrades all through, completely move-in-ready & waiting for you! Lovely stone facade & private side entry opens to a sizable Foyer with gorgeous HW flooring throughout. Formal Living rm holds a cozy corner Gas Fireplace that is perfect for the season! Eat-in-Kitchen offers sleek SS appliances, gorgeous granite counters, recessed lighting, ample cabinet + Pantry storage. Large open Dining rm is adorned with sliders to the rear Patio for seamless entertaining. Convenient 1/2 Bath too! Upstairs, the spacious Master Suite with plush carpeting, WIC & private ensuite bath with stall shower. 2 more generous Bedrooms share the 2nd Full Bath. In-unit Laundry, too! Finished Basement adds to the package, complete with large Rec Rm & storage space. Quaint Backyard with Patio is completely fenced-in for your privacy. Great location, LOW HOA fee & amenities to enjoy like the Clubhouse, Outdoor Pool & Tennis Courts. A Turn-Key Must See!
Location
State NJ
County Camden
Area Winslow Twp (20436)
Zoning PC-B
Rooms
Other Rooms Living Room, Dining Room, Primary Bedroom, Bedroom 2, Bedroom 3, Kitchen, Basement, Laundry, Primary Bathroom, Full Bath, Half Bath
Basement Fully Finished
Interior
Interior Features Kitchen - Eat-In, Carpet, Ceiling Fan(s), Kitchen - Table Space, Pantry, Primary Bath(s), Recessed Lighting, Stall Shower, Tub Shower, Upgraded Countertops, Walk-in Closet(s), Wood Floors
Hot Water Natural Gas
Heating Forced Air
Cooling Central A/C
Flooring Ceramic Tile, Wood, Carpet
Fireplaces Number 1
Fireplaces Type Gas/Propane
Equipment Oven/Range - Gas, Dishwasher, Disposal, Microwave, Refrigerator, Washer, Dryer
Fireplace Y
Appliance Oven/Range - Gas, Dishwasher, Disposal, Microwave, Refrigerator, Washer, Dryer
Heat Source Natural Gas
Laundry Upper Floor
Exterior
Exterior Feature Patio(s), Porch(es)
Garage Spaces 1.0
Parking On Site 1
Fence Privacy
Utilities Available Electric Available, Natural Gas Available
Amenities Available Swimming Pool, Reserved/Assigned Parking, Pool - Outdoor, Tennis Courts
Water Access N
Roof Type Asphalt,Shingle
Accessibility None
Porch Patio(s), Porch(es)
Total Parking Spaces 1
Garage N
Building
Lot Description Level
Story 2
Foundation Slab
Sewer Public Sewer
Water Public
Architectural Style Colonial
Level or Stories 2
Additional Building Above Grade, Below Grade
New Construction N
Schools
Elementary Schools Winslow Township School No. 6 E.S.
Middle Schools Winslow Township
High Schools Winslow Twp. H.S.
School District Winslow Township Public Schools
Others
HOA Fee Include Ext Bldg Maint,Lawn Maintenance,Snow Removal,Trash
Senior Community No
Tax ID 36-00303 01-00044
Ownership Condominium
Security Features Smoke Detector
Acceptable Financing Cash, Conventional
Horse Property N
Listing Terms Cash, Conventional
Financing Cash,Conventional
Special Listing Condition Standard
Read Less

Bought with Michelle Lucca • Sail Lake Realty



