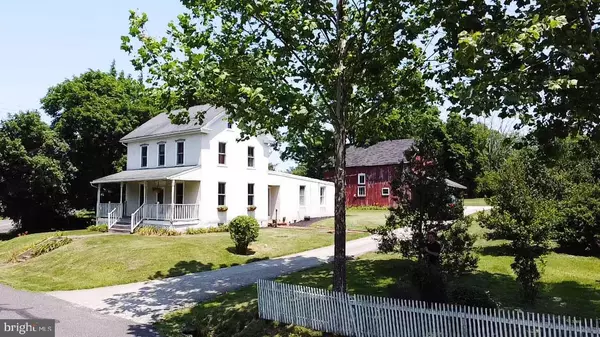For more information regarding the value of a property, please contact us for a free consultation.
2361 HEDRICK RD Harleysville, PA 19438
Want to know what your home might be worth? Contact us for a FREE valuation!

Our team is ready to help you sell your home for the highest possible price ASAP
Key Details
Sold Price $440,000
Property Type Single Family Home
Sub Type Detached
Listing Status Sold
Purchase Type For Sale
Square Footage 2,249 sqft
Price per Sqft $195
Subdivision None Available
MLS Listing ID PAMC2077812
Sold Date 08/25/23
Style Colonial
Bedrooms 3
Full Baths 1
Half Baths 1
HOA Y/N N
Abv Grd Liv Area 2,249
Originating Board BRIGHT
Year Built 1890
Annual Tax Amount $5,705
Tax Year 2022
Lot Size 2.040 Acres
Acres 2.04
Lot Dimensions 122.00 x 0.00
Property Description
Farmhouse with large multi-level barn located on 2 acre lot in Towamencin Township. First floor has a remodeled laundry room and powder room, formal living room with brick wood burning fireplace, formal dining room open to the kitchen and a large family room which walks out to screened in patio. Upstairs was completely remodeled with new baseboard, solid wood doors, upgraded hardware, refinished random width wood floors and a remodeled full bathroom with double vanity and radiant floor heat. Additional features include walk-up attic which could be used as living space, Dual Zone Heat and Central Air (1st floor units replaced about 6 months ago, 2nd floor Unit about 12 years ago), covered front porch with stained glass door, basement, ceiling fans and much more. Property is located 2 miles from Lansdale exit of Turnpike and only a few minutes from Skippack Village. This property is priced to sell so call for your private tour today!
Location
State PA
County Montgomery
Area Towamencin Twp (10653)
Zoning R
Rooms
Basement Unfinished
Interior
Interior Features Attic, Ceiling Fan(s), Dining Area, Exposed Beams, Family Room Off Kitchen, Formal/Separate Dining Room, Wood Floors
Hot Water Electric
Heating Heat Pump - Electric BackUp, Forced Air
Cooling Central A/C
Fireplaces Number 1
Fireplaces Type Brick, Wood
Fireplace Y
Heat Source Electric, Other
Laundry Main Floor
Exterior
Water Access N
Accessibility None
Garage N
Building
Story 3
Foundation Stone
Sewer On Site Septic
Water Private
Architectural Style Colonial
Level or Stories 3
Additional Building Above Grade, Below Grade
New Construction N
Schools
High Schools North Penn
School District North Penn
Others
Senior Community No
Tax ID 53-00-03564-001
Ownership Fee Simple
SqFt Source Assessor
Acceptable Financing Cash, Conventional
Listing Terms Cash, Conventional
Financing Cash,Conventional
Special Listing Condition Standard
Read Less

Bought with Robert Oswald • Compass RE



